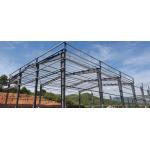H Section Seven Storey Light Steel Structure Constrcution Building
|
|
Large H Section Steel Seven Storey Light Steel Structure Construction Building
1. Product material parameter
2. Multi-story steel structure building
Multi-story / High rise Steel Framed Structure is a new type of
building structure system, it's connected with H, I section steel
column and beam, combined into the main body structure; With all
sorts of the plank as the roof and wall, match with artifacts, door
to wait to form a complete building system.
3. Advantage of steel structure construction 1. Good seismic performance, 2. Fast construction and lightweight
3. Low basic cost and environmental protection 4. Industrial
production The construction industry in China is gaining more and
more attention and has a good development prospect.
4. Basic Design Requirements: design Load: (very important)
1. Snow load: 2. Wind load: 4. Middle Column allowed or not:
5. A steel structure building can also be used for:
1) Industrial Buildings 2) Manufacturing Facilities 3) Warehouses 4) Construction Equipment Storage 5) Machinery Storage 6) Tool Storage 7) Warehouse Expansion 8) & More, tell us about your needs here!
6. Drawings & Quotation:
7.Loading pictures reference
The door and window will be packed safely to prevent damage. We will responsible for all missing components and wrong parts. We will provide insurance services for shipment to avoid any mistakes.
8. Steel Structure Building materials and accessories
9. Steel structure installation picture for reference
We’d love to hear from you, get In touch with us! |
||||||||||||||||||||||||||||||||||||||||||||
| Product Tags: Seven Storey Light Steel Structure H Section Light Steel Structure Sandwich Panel Light Steel Structure |

|
Tanzania Light Steel Structure Warehouse Warehouse Steel Structure Office With Single Steel Sheet |

|
Easy To Maintain Steel Plant Industry Structure Building Steel Warehouse |

|
Low Cost Prefab Light Metal Frame Building Prefabricated Steel Structure Warehouse |

|
China Custom Steel Structure Warehouse Prefabricated Building Factory Building And Garage |

|
Stable H-Beam Prefabricated Construction Warehouse For Material Storage |

|
Quick Build Simple And Strong Storage Warehouse For Agricultural Vegetable Storage |




