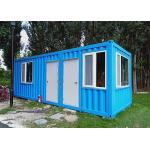20GP Prefab Shipping Container House With Terrace Escalator
|
Product Name : 20 GP Prefabricated Container House With Terrace Escalator
As a 20 foot shipping container, after our restructuring - laying thermal insulation wallboard, floor - circuit layout - external painting - and so on. Custom out of your style, can be posted logo, compared with traditional housing mobility and environmental advantages. Specifications
Material description
1. Water proof, moisture-proof, insect proof and anticorrosion; all materials are environmental protection materials, and do not produce any toxic gas; heat insulation design patent; steel frame structure has good seismic performance; 95% of the materials can reach B1 fire rating; the design is beautiful and novel,
2.Water repellent rock wool board produced by pendulum method is used as thermal insulation material. It is composed of plastering mortar, glass fiber mesh reinforcing rib, decorative mortar facing layer or coating, which is connected and fixed with foundation wall by bonding and nailing.
3. Double layer hollow toughened glass door, with good heat insulation and sound insulation effect, beautiful and applicable, can reduce the weight of buildings. It is made of two (or three) pieces of glass. The glass sheet is bonded with aluminum alloy frame with high strength and high air tightness desiccant to make high efficiency sound insulation and heat insulation glass. Insulating glass has many properties superior to ordinary double-layer glass, so it is recognized by all countries in the world.
Characteristics
1. Convenient transportation, which is very suitable for units that often change venues; 2. It is solid and durable, all of which are made of steel, with strong anti-seismic and anti deformation ability; 3. Good sealing performance and strict manufacturing technology make the container room have good water tightness; 4. The container room is based on the standard steel chassis, which can derive many combination spaces. Such as conference room, dormitory, kitchen, toilet, etc., the standard width is 2.4 meters, the height is 2.2 meters, and the length is 6 meters to 12 meters. 5. It has the advantages of convenient disassembly, superior performance, stable and firm, good shockproof performance, waterproof, fireproof and anticorrosion. The house is an integral structure with a frame inside, and the walls are made of steel plate, which can be decorated with wood. The service life can be more than 20 years.
Packaging and transportation1 The factory determines the delivery time and leases the booking to the shipping company. 2 Provide export clearance documents and related expenses. 3 The factory sealed the box and shipped it to the port three days in advance. 4 The goods leave the port of shipment and are shipped to the port of destination. 5 Received the shipping company's delivery notice and proceeded with customs formalities in advance. 6 The goods orrive ot the port of destination and are picked up according tothe bill of lading.
FAQ1. Q: Is Shanghai Shiyi a factory or a trading company? 3. Q:How about your leading time for production? A: A normal container house usually takes at least 35 days to be manufactured. A luxury container house takes 10-15 days more than the normal one.
|
|||||||||||||||||||||||||||||||||||||||||||||||||||||||||||||||
| Product Tags: 20GP Prefab Shipping Container House Terrace Escalator Prefab Container House Minimalist Prefab Container House | |||||||||||||||||||||||||||||||||||||||||||||||||||||||||||||||

|
20GP Single Residential Prefabricated Container House for Permanent or Temporary Residences |

|
20GP Single Residential Prefabricated Container House 8-Bed Dormitory |

|
20 Foot Custom Expanded Prefab Container Homes Mobile Bookstore |

|
20 Foot Prefab Shipping Container House Book Street Store |

|
20GP Prefab Shipping Container House Double Sliding Minimalist Design |

|
20FT Residential Prefab Container House With Tempered Bulletproof Window |

