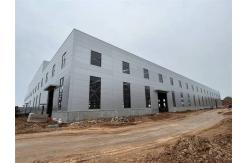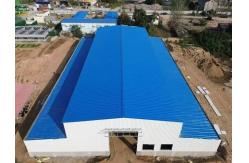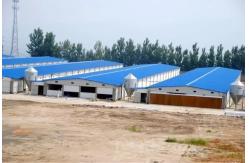Customized Prefabricated Steel Structure Warehouse Workshop
|
|
Customized Prefabricated Steel Structure Warehouse Workshop
Specification
High quality raw materials Strict quality contral
1. Prefabricated. Fast and easy installation, time saving and labor saving. 2. Customized design, various layout, beautiful appearances, different colors for the walls and roof. 3. light weight, easy move and cost saving. 4. Removable,convenient to assemble or disassemble. Fast construction and easy installation. 5. Environmentally, recycle, no waste produced. 6. High strength, can resistance grade 8 earthquake. water proof, fire proof; can resists strong wind and heavy snow. 7. Long life span.can be used for more than 50 years. 8. Wide span , single or multiple spans, can have a maximum span distance in 36m
without middle columns. Project case Company profile Qingdao Xinguangzheng Husbandry Co., Ltd. is a subsidiary of
Qingdao Xinguangzheng Group.It has independent professional product
development and design,manufacturing,engineering and installation
capabilities,and providing intelligent integrated husbandary
services to customers around the world.The company has always been
committed to the use of state-of-the-art science and technology and
develop product solutions for the global livestock
industry,providig complete technical support,from home-based farms
to complete solutions for complex commercial farms,and is always
closed to national markets through communication and cooperation. The company has formed a research and development team for the chicken house project with elite technicians,Through the project research and study,the decomposition of the house building,the internal and external training of the science profession,the company has formed a unique series of standardized chicken houses. The perfect engineering installation team and after-sales service team always adhere to the principle of customer satisfaction and are highly recognized and appreciated by domestic and foreign customers. FAQ Q1. You are manufacture factory or trading company? A: We are manufacture factory. And you are welcomed to visit us for
inspection. The quality control flow will show you ourprofessional.
Also you will enjoy the best price and competitive price.
Question Our excellent design team will design the steel structure workshop warehouse for you. If you give the following information, we will give you an satisfactory drawing. 1. Location (Where will be built): Country area 2. Size ( length* width* height ): m* m* m* 3. Wind speed: KM/H 4. Snow load: KG/m² 5. Rain load: KG/m² 6. Anti-earthquake: level 7. Brickwall need or not? If yes, 1.2m high or 1.5m high? 8. Thermal insulation: If yes, fiberglass wool, rock wool, PU sandwich panels will be suggested; if not, the metal steels will be ok. The cost of the latter will be much lower than that of the former. 9. Door quantity & size: units (width)m (height)m 10. Window quantity & size: units (width)m (height)m 11. Crane needed or not: If yes, units, crane max lift height m, max lift capacity tons, max wheel pressure and min wheel pressure!
|
||||||||||||||||||||||||||||||||||||
| Product Tags: Customized Prefabricated Steel structure warehouse Customized Steel structure warehouse workshop Prefabricated Steel structure warehouse workshop |
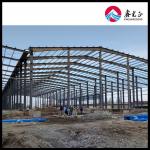
|
Cladding and Earthquake Against 7-9 Grade prefabricated metal warehouse with Sandwich Panel steel Sheet |
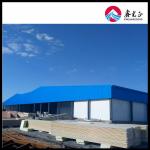
|
Hot-Rolled / Cold-Formed Columns Prefabricated Warehouse Building Sandwich Panel Steel Sheet Cladding For Durable Construction |
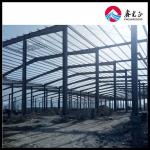
|
Large Capacity Prefab Steel Warehouse With Sandwich Panel Wall Panel And Aluminum Windows |
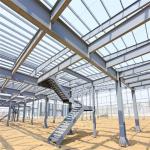
|
Hot Dip Galvanized Prefabricated Steel Structure Warehouse Whole House System Plant Building |
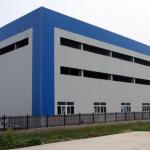
|
High Quality Steel Frame And Steel Structure Warehouse Workshop Prefabricated |
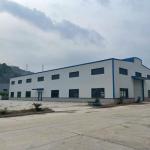
|
Independently Research And Produce Steel Structure Warehouse Production Workshop |

