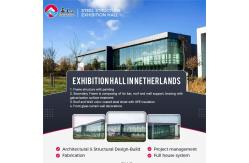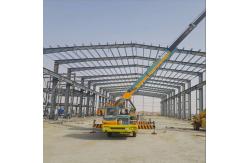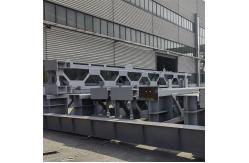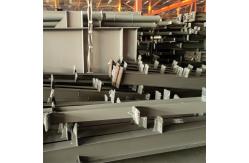Easy Installation Steel Structure Exhibition Hall for Customer Requirements
|
|
Easy Installation Steel Structure Exhibition Hall for Customer Requirements
Product Description
Pre-Engineering Steel Structure Showroom Structure System: Frame structure Construction Area: 1585sqm
Advantages of Steel Structure Showroom: Project Status: 1. Steel Frame had already been finished fabrication. 2. Glass curtain wall and EPS cement wall panel are finished. Roof claddings, electricity, plumbing, elevator and decorations will be continued.
Steel Structure Framework
Product Componenes
We will be highly appreciated if you provide us the information in
your inquiry as followed:
Thank you for browsing. If you are interested and would like more information, please contact me. |
||||||||||||||||||||||||||||||||||||
| Product Tags: Customizable Steel Structure Exhibition Hall Pre Engineering Steel Structure Exhibition Hall Pre Engineering Steel Structure Hall |
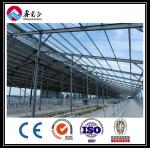
|
Flat Roof Prefab Steel Warehouse |
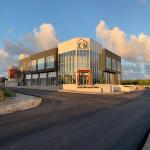
|
Good Resistance Car Exhibition Hall |
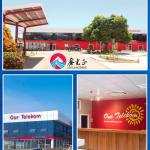
|
Light Steel Structure Prefab Metal Warehouse Building Exhibition Hall |
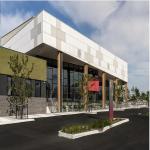
|
SGS Steel Structure Exhibition Hall Customizable Steel Structure Showroom |
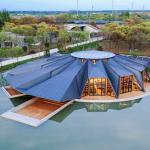
|
C Section Steel Prefabricated Steel Buildings Exhibition Hall ODM |
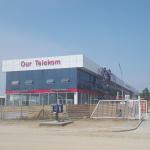
|
Customized Steel Structure Exhibition Hall Moisture Proof Metal Warehouse Buildings |

