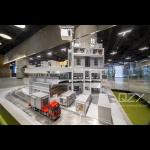Architectural Scale Models Shenzhen Talents Housing Group- 1/150 Fuhui Residence Model
|
|
Fuhui Residence Architectural Model: A Visual Odyssey by Shenzhen Talents Housing Group
Embark on a visual journey through the Fuhui Residence, a masterful architectural creation by Shenzhen Talents Housing Group. This 1:150 scale Architectural Scale Model, meticulously brought to life by the skilled artisans at QZY Models, showcases six 100-meter high-rise residential towers complemented by retail podiums and a kindergarten. The Architectural Scale Models, crafted with UV-printed landscapes, luminous roadways, and intricate interior lighting, offer a realistic and immersive preview of this vibrant community.
Unveiling Fuhui Residence in 1:150 ScaleProject Overview Fuhui Residence stands tall as a testament to modern living, featuring a cluster of six 100-meter high-rise residential towers, retail podiums at the base, and a strategically integrated kindergarten. The architectural marvel is faithfully recreated in a detailed 1:150 scale, providing viewers with a captivating glimpse into the envisioned community.
Realism in DetailThe Fuhui Residence Architectural Model meticulously captures the architectural nuances of the development. Each tower's distinct features and the seamless integration with retail spaces are intricately reproduced, allowing viewers to appreciate the thoughtful design elements of this urban oasis. Luminous Roadways and UV-Printed LandscapesThe Architectural Scale Model comes to life with the inclusion of luminous roadways, crafted from UV-printed acrylic material. These roadways, along with the UV-printed landscapes, enhance the model's overall visual appeal, creating a dynamic and realistic representation of the envisioned community.
Illuminating Interior Spaces Warm Glow of 4000K LightingStep into the interior spaces of Fuhui Residence, where warm 4000K lighting bathes the model in a soft, inviting glow. The Random lighting effects on each floor create a mesmerizing ambiance, adding depth and character to the model's interior. Efficient 25-Day ProductionFrom conceptualization to completion, the Fuhui Residence Architectural Model was expertly crafted within a swift 25-day timeline. QZY Models' commitment to efficiently delivering high-quality models shines through in this showcase of architectural brilliance. Experience the Allure of Fuhui ResidenceThe Fuhui Residence Architectural Model offers a comprehensive and visually stunning exploration of Shenzhen Talents Housing Group's vision. Immerse yourself in the intricacies of Fuhui Residence, where modern living meets artistic craftsmanship. For further exploration and details, visit QZY Models.
|
| Product Tags: 1/150 3d max architecture Fuhui 3d max architecture Fuhui 3d model for house plan |

|
Shenzhen Talents Housing Group- 1/20 MIC Method Showcase Model with Interior |

|
Morocco BYMARO 1/150 Balsa Wood Architectural Models Building Design |

|
Laser Cutting Key Technology MAD Beijing Quadrangle Courtyard Kindergarten Models Designed by QZY for Display / Study |

|
Terrain Models - Runda Group 1/500 + 1/3000 Ganzhou Nanhu Town Model |

|
MAD Architect Designed Fenix Immigration Art Museum Models Model Maker by QZY |

|
KPF-1/300 TP-LINK Hangzhou Headquaters Model Miniature Architectural Models |





