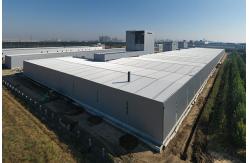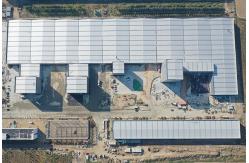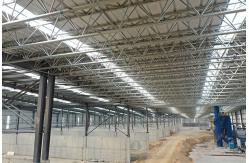Flexible Durable Metal Barn Workshop Optimal Space Utilization
|
|
Flexible And Durable Steel Structure Workshop For Optimal Space Utilization
Product Description Prefabricated steel structure workshop is one of the innovative
technologies in building construction solutions. Its econimical
price, convinient tranportation and quick installation make it more
and more polular in construction area.
Product Parameter Components of steel structure workshop:
Product Features 1. Steel structure is lighter. The "bulk density to strength ratio" of steel is generally smaller
than that of wood, concrete, and masonry. Therefore, steel
structures are lighter, 30%-50% lighter than reinforced concrete
structures. Foundation will be smaller if use steel structure
building. Steel structures have small cross-sections and increase the
effective area of the building by about 8% compared with reinforced
concrete structures. Steel structures are fabricated in factory and installed on site
with bolts & screws, which will greatly reduce the erection
time and need less workers. Steel buildings are light, bolted and screwed on site which help the construction more quickly.
Customization Our products are fully customizable to meet the specific needs of clients. We have a team of professional technicians who specialize in designing. If you have blueprints or drawings, we can provide a direct quotation. If not, we can design for you. Please kindly tell us following informations: 1. Project Progress: Is Land Purchased? Is it licensed by the
government?
Project Cases Xinguangzheng is reckoned as one of the leading prefabricated steel
buildings suppliers, we produce a wide range of prefabricated steel
buildings excellent quality product with greatest efficiency and
exceptional accuracy. Our products conform to the various
requirements of the industry from decades, we have upgraded our
manufacturing equipment and capabilities of qualified managers,
engineers as well as technicians.
Project Procedure The cooperation begins when a customer sends an inquiry for a price quote. We then proceed with the design and quotation phase. Once the project is odered, it moves to our factory for manufacturing and fabrication. After completion, the finished product is shipped to the customer's country for installation. We will send the construction drawing and installation video to the customer for online installation guidance. If the customer needs, we can also send construction personnel to provide offline construction guidance. After the installation, the project ended successfully.
FAQ 1. What kind of company you are? We are steel structure building Manufacturer located in Qingdao China. 2. Can you send engineers or whole team to install my project? We will give detailed installation drawings and video for free. We can also send engineers as installation director or a team upon request. 3. What can you buy from us? Steel structure workshop, warehouse, hangar, garage, shed, office building, etc. 4. What is the delivery time? Delivery time depends on order quantities. In general, the delivery time to the nearest seaport in China will be 30-55 days after receiving the deposit. 5. How can I get a quotation for my project? If you have drawing, we can offer quotation accordingly. If you don't have design, we will design some drawings for your confirmation, and then offer quotation. |
||||||||||||||||||||
| Product Tags: Durable Metal Barn Workshop Flexible Metal Barn Workshop Metal Barn Workshop Optimal Space |
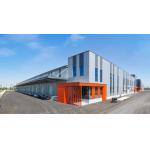
|
Lightweight Steel Structure Workshop Building With Lower Foundation Cost |
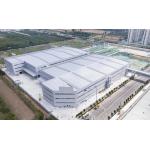
|
Large Scale Steel Structure Workshop for Industrial Production |
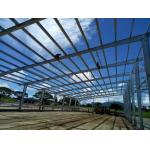
|
Quick Installed Steel Structure Workshop Building With steel Frame construction |
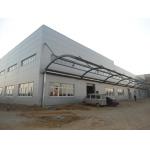
|
Customizable Steel Structure Workshop For Industrial Needs With Versatile Design |
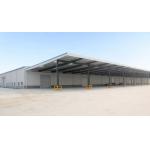
|
Light Weight Portal Frame Steel Structure Workshop With Various Span |
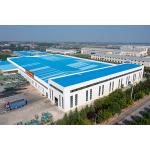
|
Customizable Steel Structure Workshop Q235B Q355B Material |

