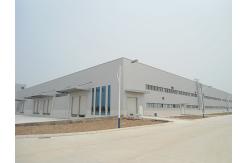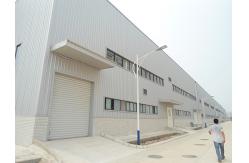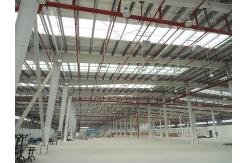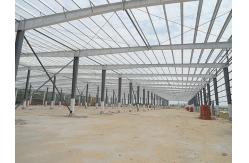Practical Steel Structure Workshop Q355B Steel Workshop Building
|
|
Efficient And Practical Steel Structure Workshop Building With Open Space Design
Product Description Steel structure workshop is constructed by using steel materials, offers high strength and durability, making it suitable for a range of industrial buildings. The design flexibility of a steel structure workshop allows for customization to meet different needs, including manufacturing, processing, assembly, and maintenance. One of its key advantages is the open space it provides, eliminating the need for interior columns and allowing for greater flexibility in equipment placement, workflow optimization, and efficient use of space. Additionally, steel structure workshops can withstand heavy loads, harsh weather conditions, and provide a safe working environment. With their versatility and practicality, steel structure workshops are an ideal choice for businesses.
Product Parameter 1. Column Vertical load-bearing members that support the weight of the building and transfer it to the foundation. 2. Beam Horizontal load-bearing members that connect the columns and provide support for the floors and roof. 3. Roof Truss Triangular frameworks that support the roof and distribute its weight evenly to the columns and beams. 4. Purlin Horizontal members that run parallel to the roof trusses and provide support for the roof covering. 5. Bracing Diagonal or cross-members that provide stability and resistance against lateral forces, such as wind or seismic loads. 6. Wall and Roof Panel Vertical and horizontal panels that enclose the building and provide structural support, often made of steel sheets or other materials. 7. Foundation The structural base of the building that transfers the load to the ground, typically made of reinforced concrete.
Product Features 1. Cost-efficiency Faster design, build process Lowered labor costs Reduced maintenance costs 2. Durability Steel is resistant to many of the typical threats, such as fire and other extreme weathers. 3. Clear-span ability The less structural obstructions required for your building the more square footage you can put to work for your company's bottom line. 4. Flexible design option Your workshop can be designed to incorporate a mix of clear span spaces and traditional office spaces,etc. 5. Eco-friendly The steel is recyclable, which is friendly for the environment.
Customization Our products are fully customizable to meet the specific needs of clients. We have a team of professional technicians who specialize in designing. If you have blueprints or drawings, we can provide a direct quotation. If not, we can design for you. Please kindly tell us following informations: 1. Location: Which country? Which city?
Project Cases Qingdao Xinguangzheng Steel Structure Co., Ltd. is located in
Qingdao Overseas Chinese Science and Technology Park with
convenient transportation. It is a specialized enterprise
integrating steel structure material design, R&D, production
and sales. They are not only sold throughout the country, but also exported to South Korea, Arabia, Australia, Algeria, South Africa, Brazil and other countries and regions.
Project Procedure The cooperation begins when a customer sends an inquiry for a price quote. We then proceed with the design and quotation phase. Once the project is odered, it moves to our factory for manufacturing and fabrication. After completion, the finished product is shipped to the customer's country for installation. We will send the construction drawing and installation video to the customer for online installation guidance. If the customer needs, we can also send construction personnel to provide offline construction guidance. After the installation, the project ended successfully.
FAQ 1. Who are you? We are based in Qingdao, China, start from 1997. We are manufacture factory. And you are welcomed to visit us at any time. 2. Can you send engineers or whole team to install my project? We will give detailed installation drawings and video for free. We can also send engineers as installation director or a team upon request. 3. What can you buy from us? Steel structure workshop, warehouse, hangar, garage, shed, office building, etc. 4. What is the delivery time? Delivery time depends on order quantities. In general, the delivery time to the nearest seaport in China will be 30-55 days after receiving the deposit. 5. How can I get a quotation for my project? If you have drawing, we can offer quotation accordingly. If you don't have design, we will design some drawings for your confirmation, and then offer quotation. |
||||||||||||||||||||
| Product Tags: Practical Steel Structure Workshop Steel Structure Workshop Q355B Q355B Steel Workshop Building |
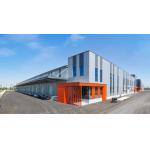
|
Lightweight Steel Structure Workshop Building With Lower Foundation Cost |
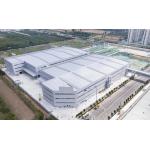
|
Large Scale Steel Structure Workshop for Industrial Production |
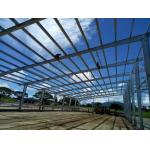
|
Quick Installed Steel Structure Workshop Building With steel Frame construction |
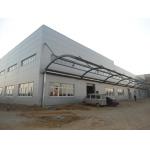
|
Customizable Steel Structure Workshop For Industrial Needs With Versatile Design |
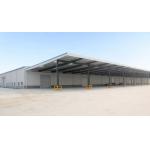
|
Light Weight Portal Frame Steel Structure Workshop With Various Span |
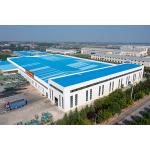
|
Customizable Steel Structure Workshop Q235B Q355B Material |

