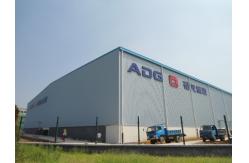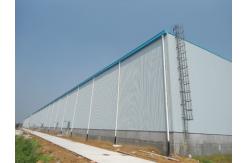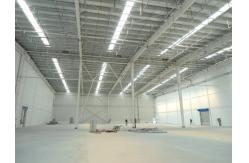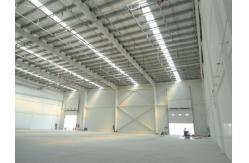Warehouse Workshop Steel Structure Building Q355B Z Section Steel
|
|
Prefabricated Steel Structure Building For Quick And Cost-Effective Warehouse Workshop
Product Description Steel structure building is constructed using high-quality steel components, it embodies strength, durability, and versatility. With its robust framework of steel columns, beams, and braces, it offers unparalleled structural integrity, capable of withstanding various environmental challenges, including extreme weather conditions and seismic activity. This type of building is not only resilient but also highly adaptable. Its modular design allows for easy customization and expansion, making it suitable for diverse applications such as industrial warehouses, commercial buildings, and high-rise structures. Additionally, the efficient fabrication and on-site assembly of steel components ensure a streamlined construction process, minimizing costs and saving time. Whether it's the modern building or the long-term performance, a steel structure building stands as a symbol of excellence, providing a reliable solution for a wide range of construction projects.
Product Specification The main structural components of a steel structure building include: 1. Columns Vertical load-bearing members that support the weight of the building and transfer it to the foundation. 2. Beams Horizontal load-bearing members that connect the columns and provide support for the floors and roof. 3. Roof Trusses Triangular frameworks that support the roof and distribute its weight evenly to the columns and beams. 4. Purlins Horizontal members that run parallel to the roof trusses and provide support for the roof covering. 5. Bracing Diagonal or cross-members that provide stability and resistance against lateral forces, such as wind or seismic loads. 6. Wall and Roof Panels Vertical and horizontal panels that enclose the building and provide structural support, often made of steel sheets or other materials. 7. Foundations The structural base of the building that transfers the load to the ground, typically made of reinforced concrete. The selection of materials in the following table is only a reference. Our products are fully customized and will be produced according to the needs of customers. Please contact us for more information.
Fatures of Steel Structure Building 1. Steel structure building has light weight;
The Uses of Steel Structure Building 1. Clear Span Buildings These structures have wide open spaces without internal columns or
supports, allowing for maximum flexibility and unobstructed use of
the interior space. They are commonly used for large-scale
warehouses, workshops, plants, aircraft hangars, and exhibition
halls. These buildings have multiple spans or bays separated by columns or
supports. They are versatile and can accommodate various layouts,
making them suitable for commercial buildings, offices, etc. These structures have a rigid frame system with columns and roof rafters connected by rigid connections. They offer a cost-effective choice for medium-sized industrial buildings, workshops, and storage warehouses. 4. Arch Buildings These buildings feature a curved roof structure supported by arches, providing strength and stability. They are commonly used for agricultural buildings, such as barns, etc. 5. Hybrid Buildings These structures combine steel with other materials, such as concrete, to take advantage of the benefits of both. They are used in a wide range of applications, including residential buildings, schools, etc. 6. Modular Buildings These buildings are prefabricated in modules off-site and then assembled on-site. They offer speed and efficiency in construction and can be used for various purposes, including offices, temporary structures, etc.
Design and Quote We have a professinal design team about 30 people, with 10 years
design experience. We can meet your individual needs. If you have existing drawings, we will quote for you directly; If you just have some plans or ideas, we can design for you according to your requirements, and then provide quotation for you. In this case, please kindly inform us the informations in the following pictures. We will design for you as soon as possible.
Product Processing We have 6 modern factories and multiple production lines with a total area of 130000 square meters to produce.We guarantee to complete the production of your project as soon as possible. In addition, in the production process, we can provide you with pictures,video informations of all production links, the whole process of visual production. You can video call us to watch workshop production.You can also visit our factory to inspect the goods in person.
Quality Inspection With good quality steel material, we have passes CE and ISO9001 certification. The CE certification indicates our compliance with essential health, safety, and environmental standards within the European Economic Area. This certification assures our customers that our products meet the stringent requirements for quality and safety. Our ISO 9001 certification demonstrates our commitment to implementing an effective quality management system. This globally recognized standard ensures that our organization consistently delivers products and services that meet customer expectations and comply with applicable regulations. By obtaining these certifications, we have established robust quality control processes, rigorous testing procedures, and continuous improvement practices.
Packing and Delivery Container and pallet packing will protect the surface paint or zinc
of the steel structures.
Installation Installation instruction and video will be provide, if you need, we can also send our engineers to your site as installation guide, they will teach your people how to build project. Installation of prefabricated steel structure buildings: Pre-embedded anchor bolts, detail need to according to the
foundation construction drawing;
FAQ 1. What are your main products? 2. What should the client provide before you offer a complete quotation? When we receive inquiry from client, please fill purchasing intention sheet, providing us with information of warehouse dimensions, draft drawing, layout and materials for prefabricated building. We will design the drawings and offer competitive quotation with the above information. 3. What kind of drawing will you provide? 4. What are your terms of payment? 5. Can we visit your factory? |
|||||||||||||||||||||||||||||||||||||||||||||||
| Product Tags: Warehouse Workshop Steel Structure Building Z Section Workshop Steel Structure Building steel buildings Q355B |
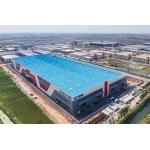
|
Prefabricated Warehouse Steel Structure Building H Beam I Beam Customizable Design |
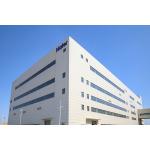
|
Multifunctional Steel Structure Building For Sale Prefabricated Warehouse |
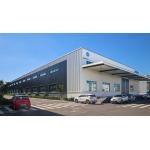
|
Q235B Q355B Customized Size Prefabricated Steel Structure Building Warehouse Workshop |
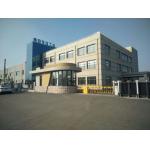
|
Cost Saving Steel Structure Building For Industrial Plant And Storage Warehouse |
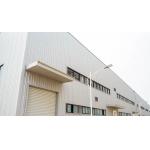
|
Easy Installation Steel Structure Building for Custom Warehouse Workshop |
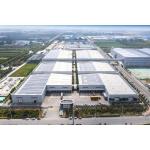
|
Hot Sale Steel Building Prefabricated Workshop Steel Structure Warehouse |

