Customized Steel Structure Buildings with H-Section Steel Frames
|
|
Steel Structure Introduction:
Steel Structure Widely Appication:
Processing Steps of Prefabricated Steel Structure Buildings: Planning and Design Prefabricated steel buildings starts with a detailed planning and design phase. During this stage, the project’s requirements are identified, and the building’s specifications are established. Factors such as size, layout, and intended usage are considered to ensure that the final design meets the client’s needs. The planning phase also includes obtaining necessary permits and approvals, as local regulations may impact the building’s design.
Fabrication in the workshop Once the design is finalized, the components are manufactured in a factory. The use of advanced technology in the manufacturing process ensures that the components are of high quality and precisely engineered for quick assembly.
On-Site Assembly After the prefabricated components are transported to the site, the assembly process begins. Since the parts are pre-engineered, they fit together seamlessly, making the installation process much faster than traditional construction methods. A skilled team of workers assembles the steel frame, attaches the wall panels, and installs the roofing system. Depending on the size and complexity of the building, the assembly process can take anywhere from a few days to a few weeks. We own more than 20 engineers who have abundant experience for various types buildings. Before design, all requirements will be collected from clients. The design will obey the requirements and pass the calculation check by the architectural soft, such as CAD, PKPM, 3D3S etc. For the initial planning, we will design the construction blueprint after confirming the client’s requirements details. With the check and feedback from the clients, we will make the revise if possible. After the confirm, we will make further steel structure detailed drawing to prepare the production. This will still be offered to the clients to confirm. Double check will guarantee the building with correct details. If necessary, finial 3D model will be offered if needed. Firstly Design Details Confirm before the quotation:
Finally Loading and Shipment after the production: Normally for steel structure, we will pack them by the steel pallet. Packed processing outside of the loading container is easier to operate, easier to adjust and more efficient to use the container limited space. At the same time, steel pallet will also protect steel components to reduce the conflicts and surface coating abrasion. The steel pallet will be loaded by closed containers, like 20'GP, 40'HC. If clients wants to save the steel pallet cost, the steel components is better to be loaded into open top container one by one, like 40’OT. Closed container: Advantage:Cheaper shipping cost,all members be packed together and reduce friction, the surface coating of steel members will be much better protected; easy unload Disadvantage:steel pallet cost Open top container: Advantage:easy to load &unload; save steel pallet cost Disadvantage:higher shipping cost, aleak and few quantity to load Steel structure building installation on site: 1.Foundation construction (pre-embedded anchor bolts), Installing detailed drawing will be offered in advance. 2. Column installation One worker commands truck crane how to move, 3 ~ 4 workers cooperate with crane to install the steel column, put column to anchor bolt location. 3.Beam installation After completing the installation of adjacent two steel column, then main beam begin to install. 4.Installing roof & wall purlin The roof and wall purlin will be installed after finishing column and beam. Bolting the purlin on the main structure. 5.Fixing wall and roof sheet To fix the wall sheet on wall purlin by self-tapping screw; then fix the roof sheet. 6.Fixing the cover To install the cover on the corner, eave, window and door opening. 7.Install windows and doors. |
||||||||||||||||||||||||||||||||||||||||||||||||||||
| Product Tags: Custom Steel Structure Buildings H-Section Steel Frame Buildings Steel Buildings with H-Frames | ||||||||||||||||||||||||||||||||||||||||||||||||||||
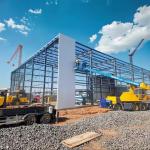
|
Prefab Steel Structure Workshop Kits for Farm Storage & Industrial Use |
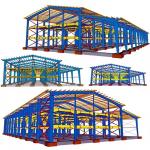
|
Metal Building Prefabricated Steel Shed Steel Structure Workshop Warehouse Building |

|
Metal Building Prefabricated Steel Shed Steel Structure Workshop Warehouse Building |
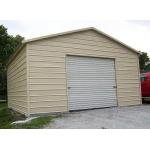
|
DIY Steel Storage Kit for Backyard Metal Building and Garden Shed |
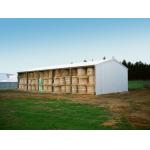
|
Prefab Steel Structure Building for Hay Storage - Clear Span Framing |
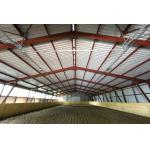
|
Light Steel Structure Indoor Horse Riding Arena Hall Kits with Free Design |





