Hurricane Resistant High Strength Pre Engineered Metal Structure Warehouse Hangar
|
Certification Service We support third-party factory inspections and quality verification, like SGS, BV, ITS. Till now, we have made various certifications to meet different regions policy. There are SGS, ISO, CE, EN1090, EXC etc. Workshop Visit and Product Check Service You are warmly welcome to visit our production lines before the order, your project processing during the production and finished steel components in the packing and loading. Flexible Payment Different payment terms like T/T, LC, with FOB, CIF, CFR on options. Design Service For products, we accept the production exactly same as your own drawing details. Different standards or the equivalent exchange are both acceptable. If you have only ideas, we could offer free architectural design and production for you. Production Service All raw materials are purchased from qualified mills and the
materials quality should be checked when received. Installation Support We offer free assemble guide and solve any technical questions in the installing time. If the client has the demands, we could also send our engineer to guide or send our installing team to install on site. Different plans are for clients' option.
Steel Structure Building Installation steps: 1.Foundation construction (pre-embedded anchor bolts), Installing detailed drawing will be offered in advance. 2. Column installation One worker commands truck crane how to move, 3 ~ 4 workers cooperate with crane to install the steel column, put column to anchor bolt location. 3.Beam installation After completing the installation of adjacent two steel column, then main beam begin to install. 4.Installing roof & wall purlin The roof and wall purlin will be installed after finishing column and beam. Bolting the purlin on the main structure. 5.Fixing wall and roof sheet To fix the wall sheet on wall purlin by self-tapping screw; then fix the roof sheet. 6.Fixing the cover To install the cover on the corner, eave, window and door opening. 7.Install windows and doors. We will offer detailed drawings to guide your installing process. Meanwhile, we still offer free technical questions solve in time. And further we offer different plans to choose for different demands. On-line technical guide in time; 1-2 engineers to guide on site; Our installing team process all assemble for the client. Exacuted Projects: Welcome to Contact further & Visit!
|
|||||||||||||||||||||||||||||
| Product Tags: Hangar Pre-engineered Metal Structure Warehouse Hurricane Resistant Pre Engineered Warehouse High Strength Pre Engineered Warehouse | |||||||||||||||||||||||||||||
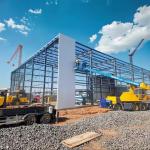
|
Prefab Steel Structure Workshop Kits for Farm Storage & Industrial Use |
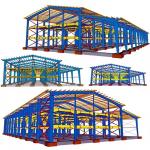
|
Metal Building Prefabricated Steel Shed Steel Structure Workshop Warehouse Building |

|
Metal Building Prefabricated Steel Shed Steel Structure Workshop Warehouse Building |
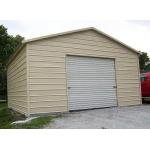
|
DIY Steel Storage Kit for Backyard Metal Building and Garden Shed |
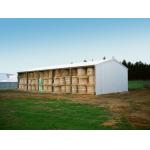
|
Prefab Steel Structure Building for Hay Storage - Clear Span Framing |
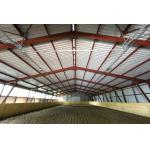
|
Light Steel Structure Indoor Horse Riding Arena Hall Kits with Free Design |



