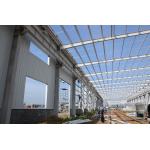Low cost steel structure warehouses with middle column design
|
|
Steel Stucture Description: Steel structure load-bearing: The horizontal framework of the factory building includes roof beams (or roof truss), columns, and foundations. It bears the loads from skylights, roofs, walls, and other parts, as well as its weight, various loads generated by cranes, and longitudinal wall wind loads. These loads are transmitted to the foundation through the transverse framework through the columns. The longitudinal connecting components are connected by the roof purlins, wall beams, tie rods, supports, etc. to the horizontal frame to form a single-story industrial building space system. They are mainly to ensure the stability of the transverse framework, bear the tension load, and transmit it to the foundation through the column.
KXD Services: Professional design KXD Design Ability: Our elite steel structure technology team is a repository of expertise and dedication, consisting of skilled technicians, meticulous manufacturers, and master welders. With vast expertise in all facets of steel structure technology, we promise precise and reliable technical support for complex warehouses, manufacturing plants, and commercial centers. Armed with cutting-edge tools and adhering to industry-leading standards, we ensure the structural integrity and premier performance of each creation. Driven by innovation, we merge unwavering professional ethics with an unstoppable drive to transform intricate engineering specifications into extraordinary steel masterpieces.
KXD Production Line: Prepare raw materials : cut steel plate or use H section steel and angle steel,round tube,round steel,square tube etc. with right sizes; Assembly and welding: our welders will follow the drawings to
assemble the steel members and weld them together as a entire
beam/column/brace and so on. Sand blasting : After finish welding and polishing,our sand blast
effect can reach 2.5 high grade,very good for resist rust. 2.5 high
grade could meet most countries' standard requirements. Paint : Within 2 hours after sand blast,all the steel members
should be paint. Client can choose any color and any brand of
paint. Inspect the goods by client : After we finish a part of fabrication work,we will invite clients to check the goods before we pack the steel frame. KXD Products Showcase: KXD Packing and Loading: If clients require us to load the goods by close
containers,we will pack the steel structure members one by one on
the steel skid and tie the whole steel package well. Open top container: Closed container: Steel Structure Building Installation steps: 1.Foundation construction (pre-embedded anchor bolts), Installing detailed drawing will be offered in advance. 2. Column installation One worker commands truck crane how to move, 3 ~ 4 workers cooperate with crane to install the steel column, put column to anchor bolt location. 3.Beam installation After completing the installation of adjacent two steel column, then main beam begin to install. 4.Installing roof & wall purlin The roof and wall purlin will be installed after finishing column and beam. Bolting the purlin on the main structure. 5.Fixing wall and roof sheet To fix the wall sheet on wall purlin by self-tapping screw; then fix the roof sheet. 6.Fixing the cover To install the cover on the corner, eave, window and door opening. 7.Install windows and doors. Your Building details confirm to get the quotation:
If you want to know more details about your buildings, feel free to contact me. |
|||||||||||||||||||||||||||||||||||||||||||||||||||||

|
Pre-engineered Steel Structure Warehouse with Q355B/Q235B Frame |

|
Custom Prefab Warehouse High Strength Bolts Connected Prefabricatd Steel Structure Warehouse |

|
Prefabricated Portal Frame Steel Structure Warehouse Workshop Hangar |

|
Hot Rolled H Shaped Steel Structure Building For Logistics Warehouses |

|
Light Steel Structure Warehouse Earthquake Resistant Fast Construction |

|
Corrugated Steel Panel Prefab Metal Warehouse Anti Corrosion Coating Free Design |





