Custom Q355B Pre-Engineered Modular Prefab Industrial Warehouse Steel Structure Building Construction
|
|
Custom Q355B Pre-Engineered Modular Prefab Industrial Warehouse Steel Structure Building Construction Steel Industrial Building designed from KXD Steel is an efficient solution for industrial facilities, whether you need to build manufacturing facilities, workshops, warehouses. Our prefabricated steel structure building adapts to the operating requirements of any industry. According to the purpose:
According to the form of load-bearing structure: Steel structure load-bearing: The frame load-bearing structure is a load-bearing system composed of a horizontal frame and a longitudinal connecting member, and the wall only serves as an enclosure. It is suitable for large spans, high plants, and large crane loads. The load-bearing framework is made of steel plate or hot-rolled steel through cutting and welding. The horizontal framework of the factory building includes roof beams (or roof truss), columns, and foundations. It bears the loads from skylights, roofs, walls, and other parts, as well as its weight, various loads generated by cranes, and longitudinal wall wind loads. These loads are transmitted to the foundation through the transverse framework through the columns. The longitudinal connecting components are connected by the roof purlins, wall beams, tie rods, supports, etc. to the horizontal frame to form a single-story industrial building space system. They are mainly to ensure the stability of the transverse framework, bear the tension load, and transmit it to the foundation through the column. Concrete load-bearing structure: The wall load-bearing structure generally refers to the outer wall adopts a load-bearing masonry wall with concrete pillars inside the wall to bear the load of the roof and crane. The roof adopts a steel structure, including steel beams, purlins, and roof panels. Description of Steel Industrial Building The application of steel structures in industrial building has a long history. Industrial buildings require this structure to provide the most abundant space and the most abundant industrial production space. However, traditional reinforced concrete cannot meet the production requirements, so under this condition, a roof truss system was created. Steel roof trusses consist of roof trusses and bracing, and tie beams, many factories have cranes, and the crane beam system is an essential part of the factory building, which includes crane beams, braking structures, steel rails, and other connectors. The purpose of industrial buildings is to serve all industrial processes. According to their production processes, there are specific requirements for materials, space, and structural forms, and the building space is sufficient. The design of Steel Industrial Building Design is essential for steel industrial buildings. Only thoughtful design can ensure that the building has a safe, hygienic, and convenient environment based on reliable engineering geology. Therefore, it can meet the requirements of storage, loading, and unloading. Different environments and climates also have an impact on the design of industrial steel structure buildings. For example, in cold areas, due to the requirements of cold protection, roofs and wall panels have to apply insulation materials. And window sizes need to be small. The metal structure buildings are relatively “heavy”;
Moreover, different industries also influence the design of metal industrial buildings.
For example, steel mills and paper mills mostly apply single-span or single-span juxtapositions because their production processes are straight. As for vertical production processes plants, such as machinery manufacturers and metal processing producers, their buildings are mostly square or rectangular multi-span combination and the interior connected. The heights of buildings are almost the same. The heavy machinery factory, due to the vast differences in the size of the components and types of equipment, the shape of the industrial buildings have a lot of undulations. The caster workshops have more complex shapes as it has iron furnaces over the roof, open-span crane trestle, ovens, and Chimneys. The Advantage 1) Lightweight and excellent seismic performance:
2) Simple construction and short construction time:
3) Environmental protection and sustainable development of building
materials:
|
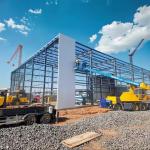
|
Prefab Steel Structure Workshop Kits for Farm Storage & Industrial Use |
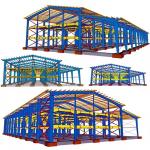
|
Metal Building Prefabricated Steel Shed Steel Structure Workshop Warehouse Building |

|
Metal Building Prefabricated Steel Shed Steel Structure Workshop Warehouse Building |
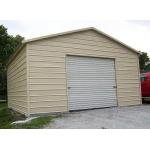
|
DIY Steel Storage Kit for Backyard Metal Building and Garden Shed |
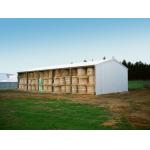
|
Prefab Steel Structure Building for Hay Storage - Clear Span Framing |
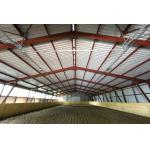
|
Light Steel Structure Indoor Horse Riding Arena Hall Kits with Free Design |





