GB Standard Q355b Steel Prefabricated Structural Metal Hangar Warehouse Workshop
|
|
Size:Length × Width × Length Ridge Slope: 10% ~ 60% on option Floors Quantity: 1 floor ~ 8 floors or more on option Building Application: its exact uage or special requirements Roof & Wall material: Steel sheet ? Insulated Panel ? Decorative Panel? Crane or not? Ton? Located Wind Load & Snow Load? Door & Window: Sizes? Quantity? Layout? Inner Layout: Partition? Layout?
Our Production Process after Drawing confirmed and detailed: Raw Materials Preparation Cutting, Drilling holes and Bending By production drawings, right size, holes and shape are processing. Steel pallet for shipping loading Steel pallet will process for shipping loading process. Steel pallet will protect steel components surface coating and save loading space. Even unloading process cost will be also save by the best.
|
|||||||||||||||||||||||||||||||||||||||||||
| Product Tags: Prefabricated Structural Metal Hangar Q355b Steel Prefabricated Hangar Structural Metal Hangar Warehouse | |||||||||||||||||||||||||||||||||||||||||||
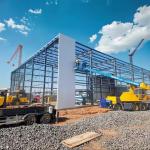
|
Prefab Steel Structure Workshop Kits for Farm Storage & Industrial Use |
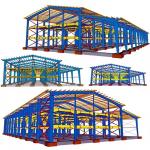
|
Metal Building Prefabricated Steel Shed Steel Structure Workshop Warehouse Building |

|
Metal Building Prefabricated Steel Shed Steel Structure Workshop Warehouse Building |
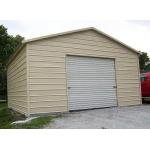
|
DIY Steel Storage Kit for Backyard Metal Building and Garden Shed |
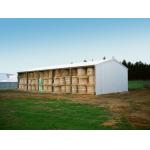
|
Prefab Steel Structure Building for Hay Storage - Clear Span Framing |
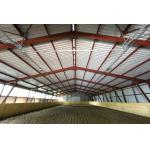
|
Light Steel Structure Indoor Horse Riding Arena Hall Kits with Free Design |




