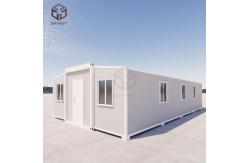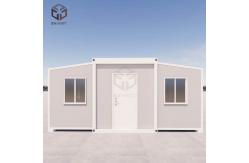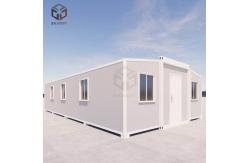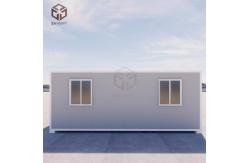40 Feet Prefabricated Expandable Granny Flats Modular Expandable Homes
|
|
The 40-foot container house is 11.8 meters long, 6.22 meters wide
and 2.48 meters high, with an interior area of about 72 square
meters, providing a relatively spacious living and working space.
The three-room design can reasonably divide the living area, meet
the needs of many people living or working, and improve the
utilization rate of space.
Characteristics and advantages
Strong and durable
Convenience
Rapid construction: Container houses adopt standardized design and
production methods, which simplifies the construction process and
can quickly meet housing or office needs. This is especially
important for temporary homes or mobile offices that require rapid
deployment. Low carbon environmental protection
Low carbon presetting: Container houses complete most of the
construction work in the factory, reducing the pollution and waste
of on-site construction. At the same time, the materials of the
house can be recycled and reused, which is in line with the concept
of low-carbon environmental protection. Cost control
Relatively low cost: Compared with traditional buildings, the
construction cost of container houses is low, and the construction
cycle is short, which is conducive to controlling the overall cost. Diversified applications
Strong adaptability: Container houses can be customized and
transformed according to different application scenarios, such as
tourist accommodation, temporary office, construction site
dormitory, etc.
Configuration Parameter
|
|||||||||||||||||||||||||||||||||||||||||||||||||||||||||||||||||||||||||||||||||||||||||||||||||
| Product Tags: 40 Feet expandable granny flats Prefabricated expandable granny flats 40 Feet modular expandable homes | |||||||||||||||||||||||||||||||||||||||||||||||||||||||||||||||||||||||||||||||||||||||||||||||||
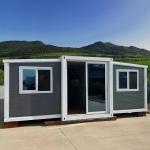
|
18mm Floor Thickness 40ft Modular Living Spaces , PVC/PPR Pipes Included 40ft Expandable Container House |
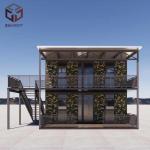
|
Customizable Interior Design 40ft Expandable Container Home with Two Rooms 20-30 Years of Durability |
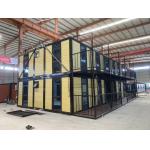
|
L11800W6220H2480 40ft Fabricated Residences With Customizable Interior Design Fabricated Homes |
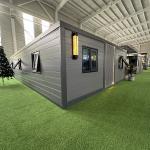
|
12kw Power Consumption 40ft Expandable Container Home for 3-6 People with Electrical System and Circuit Breaker System |
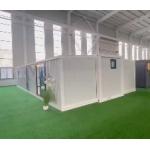
|
12kw Power Consumption 40ft Assembled Living Dwellings 72m2 Floor Area For Comfortable And Sustainable Living |
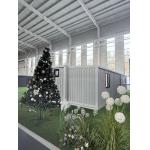
|
Galvanized Steel 40ft Expandable Container Home Two Bedroom Master Room With Plastic Steel Sliding Window 920*920mm And Folded Size |

