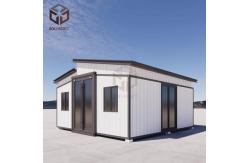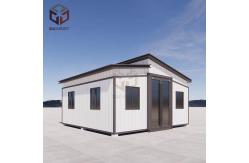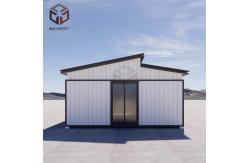Expandable Foldable 20ft Container Prefab House For Post Disaster Construction
|
|
Application scenario
Configuration Parameter(There are 20 feet and 40 feet according to your needs)
20-Foot Double Slope Roof Expandable Double Wing Container House
40-Foot Double Slope Roof Expandable Double Wing Container House
This is the main content of the frame structure of the 20-foot double slope roof double-wing house, 40 feet is only different in length, the other main contents are no difference, want to know the detailed frame content of 40 feet, please contact us. (There are also material upgrades of the same type of housing, quality needs, please contact us to send you details)
|
||||||||||||||||||||||||||||||||||||||||||||||||||||||||||||||||||||||||||||||||||||||||||||||||||||||||||||||||||||||||
| Product Tags: Post disaster Foldable 20ft Container construction Foldable 20ft Container 20ft foldable prefab house | ||||||||||||||||||||||||||||||||||||||||||||||||||||||||||||||||||||||||||||||||||||||||||||||||||||||||||||||||||||||||
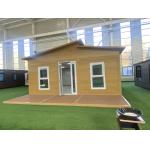
|
Pre-assembled Components Foldable 20ft Container with Steel Structure and EPS/PU/Rock Wool Sandwich Panel Roof Material |
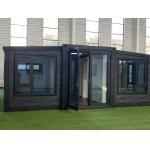
|
Wind Resistance Foldable 20ft Container 37sqm Floor Area Designed For High Wind Areas Pre-assembled Components |
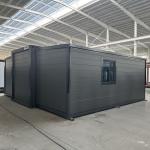
|
Mobility Versatility Foldable 20ft Container For Remote Areas Ideal For Temporary Or Permanent Housing |
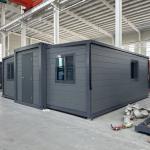
|
Collapsible Container House with Roof Green Building Materials and Natural Ventilation Systems |

|
Customized Design Foldable 20ft Container Personalized Interior Layouts And Various Flooring Options For Aesthetic Appeal |
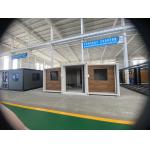
|
Expandable Double Wing Container House for Long-Term More Than 20 Years Life Span Plywood Or PVC Flooring |

