Large Span Prefab Steel Structure Hangar Factory , High Strength Metal Hangar Building
|
The Construction Period Is Short Large Span Building for Steel Car Hall
Quanzhou Ridge Steel Structure Company Introductions
Quanzhou Ridge Steel Structure was established in 1998, the main products are steel structure warehouse, factory building, prefabricated building, color corrugated steel plate, container house, livestock and poultry house, other building materials. The annual output of prefabricated steel structure members is 120,000 tons; Annual output of color steel plate 7000 tons; In the past few years, it has become one of the most important steel structure warehouse exporters in China.
RIDGE steel structure has been exported to the United States, Australia, Canada, Africa, Indonesia, Philippines and other countries in the international market. In response to the national "Belt and Road" policy, Ridge opened up the maritime Silk Road, and actively carried out steel structure trade with countries along the line.
Looking ahead, we will continue to improve our quality and service to meet the changing needs of our customers and the environment. We always adhere to the "quality first, customer first" purpose. When you choose us, you will have peace of mind for many years to come.
EMAIL: luke_lyu@qq.com Whatsapp+86 15985955610 Connect us to get quotation!!! EMAIL: luke_lyu@qq.com Whatsapp+86 15985955610Connect us to get quotation!!! QUANZHOU RIDGE STEEL STRUCTURE COMPANY FINISHED PROJECTS
Design Common Norms:
2). Cold-formed steel structure technical specifications (GB50018-2002)
3). Construction Quality Acceptance of Steel (GB50205-2001)
4). Technical Specification for welded steel structure (JGJ81-2002,J218-2002)
5). Technical Specification for Steel Structures of Tall Buildings (JGJ99-98)
Examples of logistics warehouse design:
The span between the columns can be designed to be about 6~8 meters, and the bearing capacity can reach 600 ~ 1000KGS square meters.Some warehouses have steel plate sandwich or steel platform, making full use of the upper space of the warehouse. And the utilization space of the channel below the platform.The forklift can load and unload on the steel platform, which greatly improves the utilization rate of warehouse space and operation efficiency.
FAQ
Q1. how to design steel structure for a building?
Q2. how to make steel structure building ?
Q3. You are manufacture factory or trading company?
Q4. Do you offer designing service for us?
Q5. How do we go to your factory to visit ?
Very expecting for your coming ! ! |
|||||||||||||||||||||||||||||||||
| Product Tags: Large Span Steel Structure Hangar Prefab Steel Structure Hangar Factory High Strength Metal Hangar Building |
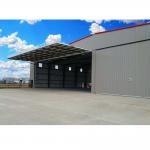
|
Customized Building Multiple Types Of Steel Structure Building Warehouse Workshop Garage Hangar |
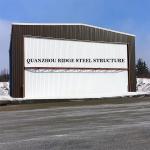
|
Prefabricated Metal Building Warehouse Workshop Heavy Light Steel Structure Building Shed Hangar |
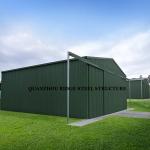
|
Prefab Steel Warehouses Buildings / prefabricated Hangar Buildings Quick Steel Structure Warehouse |
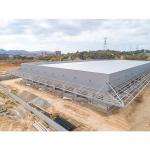
|
Steel Factory Shed Prefab Steel Shed Office Building Chicken House Poultry Farm Prefab Warehouse |
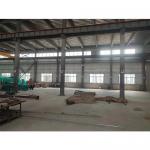
|
Economical Steel Frame Construction Industrial Steel Structure Metal Building Workshop Factory Prefabricated Steel Warehouse |
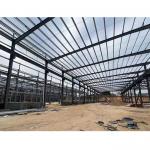
|
Customizable Prefab Construction Large Span Steel Structure Workshop Building,metal Building |


