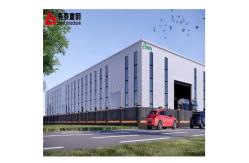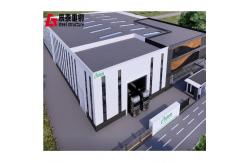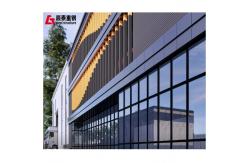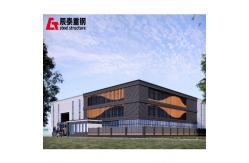Custom Prefabricated Industrial Building Steel Frame Workshop Buildings Waterproof
|
|
Customized prefabricated industrial building materials steel structure workshop
With the progress of science and technology, high-strength steel has come out, which has greatly improved the bearing capacity of the steel structure, so that the workshop can be built higher and the span is larger to meet the diversified industrial production needs. At the same time, the application of functional steels such as weathering steel and fireproof steel solves the problems of steel structure in special environment and safety, and prolongs the service life of the workshop.
Product Description: The main structure of the steel structure workshop is mainly made of hot-rolled steel and welded steel. Hot-rolled section steel, such as I-beam, channel steel, angle steel, etc., has the characteristics of stable mechanical properties and uniform material, and is formed by high-temperature rolling process, and its cross-sectional shape is standard, which can meet different force needs. Color steel plate: It is a commonly used enclosure material in steel structure workshop, which is composed of two layers of metal sheet sandwiched with thermal insulation material. The outer steel plate can be treated by galvanizing, aluminum-zinc plating and other processes, which has good rust prevention and corrosion resistance, and can adapt to different environmental conditions. The inner steel plate mainly plays the role of protecting the insulation material and interior decoration. High-strength bolts: It is the key material for steel structure connection, which is divided into friction type and pressure type. Friction type high-strength bolts rely on the friction between the connected parts to transmit external force, the force performance is reliable, and it can also maintain good connection performance under dynamic load, and is often used in parts that require high structural integrity and seismic performance, such as the connection node of steel beam and steel column.
Why Choose Us Professional team: We have a professional design team composed of senior structural engineers, architectural designers, etc. They have solid professional knowledge and rich practical experience, and can deeply understand the diverse needs of customers, whether it is a conventional industrial plant or a unique commercial building, they can accurately grasp the key points of design. In the early stages of the design process, the team will fully communicate with the client to understand the functional positioning, spatial layout requirements, budget constraints and expected service life of the project in detail, so as to lay a solid foundation for the subsequent design work. Process quality control: In the process of steel structure processing and production, multiple quality control points are set up. For example, real-time monitoring of key processes such as cutting, drilling, and welding of steel is carried out, and operations are carried out in strict accordance with process standards. Non-destructive testing technology, such as ultrasonic flaw detection, magnetic particle flaw detection, etc., is used to inspect the quality of welded joints to ensure that the welding quality meets the requirements of the design grade. Each completed process, the quality inspection is carried out, and only after passing can the next process be entered to avoid the flow of unqualified products into the next link. Transportation plan planning: according to the size, weight, quantity of the steel structure, the geographical location of the project site, traffic conditions and other factors, formulate a reasonable transportation plan. Choose the right transport vehicles, such as flatbed trucks, low-bed semi-trailers, etc., to ensure that the goods can be loaded and transported safely and stably.
Company Profile Shandong Chentai Steel Structure Co.,Ltd of BY GROUP is a comprehensive industrial group integrating for steel structure design, manufacture and installation. We have estabulished over 15 years. Our factory is covering about106,5 60 square meters.
Packaging & Shipping 1. All standard components are packed in plywood box.
FAQ
|
||||||||||||||||||||||||||||||||
| Product Tags: Custom Prefabricated Industrial Building Prefabricated Industrial Building Steel Frame Steel Frame Workshop Buildings Waterproof | ||||||||||||||||||||||||||||||||
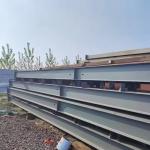
|
Modular Hot Dip Galvanized Steel Structure Workshop Building Metal Frame Construction |
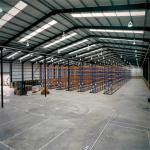
|
Hot Dip Galvanized Metal Frame Steel Structure Workshop Building Construction |
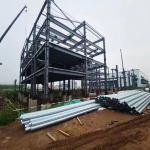
|
Innovative Q355b Galvanized Steel Structure Metal Frame Workshop Building |
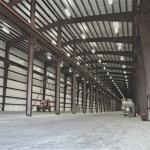
|
Prefab Long Life Span Steel Structure Building Metal Frame Workshop Modular |
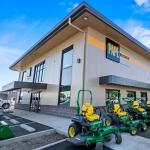
|
Prefab Metal Building Hangar Modular Industrial Storage Warehouse Workshop Quick Assembly |
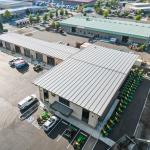
|
Industrial Factory Building Design Heavy Shed Galvanized Steel Structure Warehouse Workshop |

