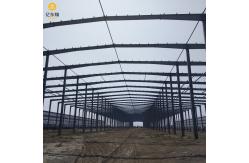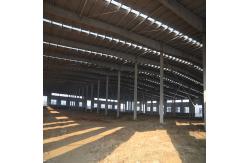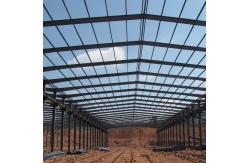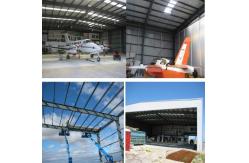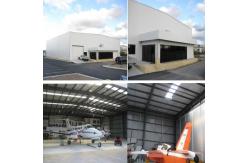Q355 Q235 Steel Structure Aircraft Hangar Shed Construction With Aluminum Alloy Window
|
|
Steel Structure Hangar Aircraft Shed Construction Project
Steel structure aircraft hangars are specialized facilities designed for storing, maintaining, and repairing aircraft, with steel structures serving as the primary support system. Their design meets specific requirements such as large spans, high clearance, and high safety standards, while also offering efficiency, flexibility, and environmental benefits. Below is a detailed description and features of steel structure aircraft hangars: Description
Features
|
||||||||||||||||||||||||||||||||||||||||||||||||||||||||||||||||||||||||||||||||||||||||||
| Product Tags: Q235 Steel Structure Aircraft Hangar Q355 Steel Structure Aircraft Hangar Steel Aircraft Hangar Construction | ||||||||||||||||||||||||||||||||||||||||||||||||||||||||||||||||||||||||||||||||||||||||||
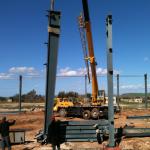
|
Customized Steel Structure Hangar Warehouse Metal Aircraft Repair Hangar |

|
Customized Q235B Q345B Steel Structure Hangar Large Aircraft Hanger Construction |
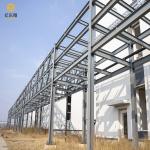
|
Prefabricated Light Steel Building Aircraft Hangar Fireproof Steel Structure Warehouse |
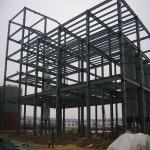
|
Anti Corrosion Steel Structure Hangar Galvanized Sheet Metal Warehouse Building |
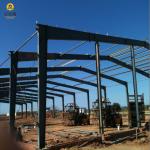
|
ASTM A36 Prefab Metal Airplane Hangar Agricultural Farm Barn Steel Structure Buildings |
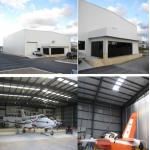
|
Lightweight Steel Structure Hangar Fireproof Large Span Metal Aircraft Hangars |

