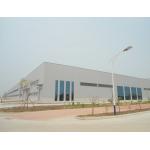Container Load Customized Steel Structure Frame Prefab Building Q235 Q345
|
|
Container Load Customized Steel Structure Frame Prefab Building: Efficiency Redefined
The Container Load Customized Steel Structure Frame Prefab Building is a cutting-edge solution designed to meet the demands of modern construction, offering unparalleled flexibility, durability, and cost-efficiency. Engineered with precision, this modular building system integrates a robust steel frame structure with customizable design options, ensuring it can be tailored to diverse applications such as industrial facilities, temporary shelters, commercial spaces, and emergency response units.
Core Features & Advantages:
Basic Info.
Packaging & Delivery
Company Profile
Workshop
Our company offers you various kinds of steel constructions, which would meet all your requirements. Our company are professionally engaged in steel structure design,manutacture and installation. Our specialists have extensive experience in working with different type constructions. Steel constructions are manufactured by using drawing tools, in accordance with customers' all requirements and quality standards. Our aim is highest quality, competitive price, and best service to satisfy our customers, we will always keep on creating and innovation, build a best credibility and highest reputation company in the world.
Product Description
Installation Upon customer request, we could send our engineer to guide the installation, or a small team to install at the same time, teaching local workers to install, or enough workers to install all the goods by ourselves. It depends on whether the cost is economic.
More details you want, feel free to contact me!! |
||||||||||||||||||||||||||||||||||||||||||||||||||||||||||||||||||||||
| Product Tags: Q345 steel structure frame Q235 steel structure frame ASTM steel prefab buildings | ||||||||||||||||||||||||||||||||||||||||||||||||||||||||||||||||||||||

|
Logistics Storage Warehouse Steel Industrial Buildings Cost - Effective Solution |

|
Warehouse, Temporary Offices, Workshop, SGS Steel Prefabricated Building |

|
Prefabricated Light Steel Construction Building Metal Industrial Structural Workshop |

|
Easy-to-Assemble and Affordable Prefabricated Modular Building for Steel Frame Workshop Show Room Exibition Hall |

|
Prefab Prefabricated Industrial Metal Materials High-rise Building Steel Structure Hotel/School/Hospital |

|
Commercial Steel Structure Building for Industrial Park |




