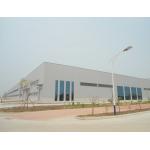The Multi-layer Industrial Steel Structure Building Customized Prefab Made From Structure Steel
|
|
Architectural Structure Product Parameter
Construction Process 1.Preparation stage Product Description The interior of the multi-layer industrial steel structure building adopts a steel frame system. The steel beams and columns form a stable load-bearing structure, which can meet the large space and high load requirements of industrial production. The roof is equipped with cooling towers and other equipment to meet the production cooling function. From the steel structure construction to the installation of the enclosure and equipment, an industrial space integrating production and equipment placement is constructed. It is suitable for industrial production scenarios with requirements for space flexibility and bearing capacity, such as manufacturing plants and production workshops, and can provide a solid physical carrier for industrial production processes. Product Superiority (1) Structural Performance Our Equipment Our Advantages 1. High quality, strong, durable and stable, fashionable. Our Service If you and your friends need,please contact Lan freely,it is my honor to serve foryou! |
||||||||||||||||||||
| Product Tags: industrial pre engineered steel buildings |

|
Logistics Storage Warehouse Steel Industrial Buildings Cost - Effective Solution |

|
Warehouse, Temporary Offices, Workshop, SGS Steel Prefabricated Building |

|
Prefabricated Light Steel Construction Building Metal Industrial Structural Workshop |

|
Easy-to-Assemble and Affordable Prefabricated Modular Building for Steel Frame Workshop Show Room Exibition Hall |

|
Prefab Prefabricated Industrial Metal Materials High-rise Building Steel Structure Hotel/School/Hospital |

|
Commercial Steel Structure Building for Industrial Park |




