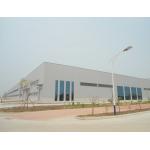Prefab Construction Versatile Modular Office Light Weight Container House
|
|
Maximize Your Profits with Prefabricated Modular Building for Mini-Storage Business Mini-storage buildings are the ideal option for your secure and cost effective storage business project. Construction costs are dramatically reduced as all the components are pre-fabricated and go together in a fraction of the time of conventional construction. Basic Info.
Product DescriptionThe mini-warehouse buildings system can meet every type of mini-storage need. KXD offer many different storage building systems with various layouts to target your specific market. Climate controlled self storage buildings often use a gable style building with an interior hallway. For smaller storage building models you can use a single slope building with a row of units with entry from one sidewall. The typical mini-storage system will use a gable style building with entry along both sidewalls. Whatever your preferences are for the building style and bay sizes, KXD project designer will work with you to achieve an effective design that stays within your budget. 1.Every Ironbuilt mini-storage warehouse is made with the highest grade commercial Steel 2.Superior weathering properties are guaranteed with a 40 Year Warranty on polyester baked on enamel wall panels 3.KXD mini-warehouse buildings utilize a galvanized coating that carries a 25 Year Limited Warranty 4.KXD self storage buildings are safe, secure and strong, manufactured to last a lifetime 5.Your building comes with a Lifetime warranty on wall and roof sheeting fasteners 6.Over the last 20 years we have assisted hundreds of business owners build reliable mini-storage operations 7.Our experienced project designers will help you design buildings
with the most efficient mix of storage sizes Prefabricated container houses are generally made into six sided boxes constructed in a factory, then delivered to site and using a crane, the modules are set onto the building's foundation and joined together to make a single building. The container modules can be placed side-by-side, end-to-end, or stacked, allowing a wide variety of configurations and styles in the building layout which lead to multi-bay or multi-story solution. You can get our container house with a variety of steel structural combination schemes. We are familiar with the overall needs of customers, our team can always find the best solution for customers. Our products have flexible design and easier assembling methods, suitable for different countries and regions of the project needs. Detailed Photos Packaging & Shipping The packing method for main steel frame use steel pallet, This method packing can better protect the steel frame, and alos the loading and unloading will be fast and convenient since it could be taken as a whole.(see attached photo). The best advantage can save the quantity of shipping contaier, so it will save the cost of ocean freight, save unlading time and cost. Installation InstructionsUpon customer request, we could send our engineer to guide the
installation, or a small team to install at the same time,
teaching local workers to install, or enough workers to install all
the goods by ourselves. It depends on whether the cost is economic. Please feel free to contact me for more details, thank you!
|
||||||||||||||||||||||||||||||||||||||||||||||||
| Product Tags: structural steel buildings steel building manufacturers prefabricated steel buildings | ||||||||||||||||||||||||||||||||||||||||||||||||

|
Logistics Storage Warehouse Steel Industrial Buildings Cost - Effective Solution |

|
Warehouse, Temporary Offices, Workshop, SGS Steel Prefabricated Building |

|
Prefabricated Light Steel Construction Building Metal Industrial Structural Workshop |

|
Easy-to-Assemble and Affordable Prefabricated Modular Building for Steel Frame Workshop Show Room Exibition Hall |

|
Prefab Prefabricated Industrial Metal Materials High-rise Building Steel Structure Hotel/School/Hospital |

|
Commercial Steel Structure Building for Industrial Park |




