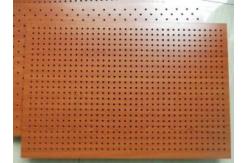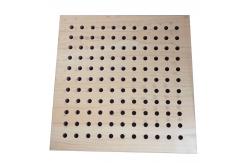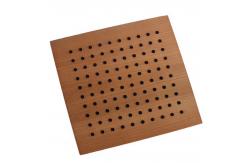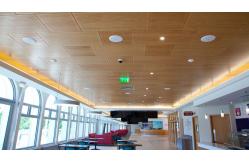Fireproof Wooden Acoustic Perforated MDF Panels For Wall And Ceiling
|
|
Perforated Fireproof MDF Wooden Acoustic Panel for Wall and Ceiling
Installation Diagram
1> First fix the aluminum profile onto the wooden frame or bottom board, and their distance suggested 6about 600mm.
2> Filled the 32-64kg/m density acoustic foam among aluminum profiles.
3> Use the clips to fix the perforated acoustic panel to the aluminum profile.
4> When install several acoustic panel, the distance between noses to noses suggested 2-3mm.
5> If install the acoustic panel in the horizontal way, then the notch of the panel should face down, and it need to be fixed tight with clips. After that install pieces and pieces of acoustic panel onto the lowest one.
What Acoustic Wood Panels are perfect for:
|
|||||||||||||||||||||||||||||||||||||||
| Product Tags: perforated wood wall panels music studio acoustic panels |
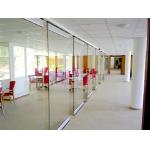
|
Spotless Room Dividers / Aluminium Frame Sliding Glass Partition Wall for Office |
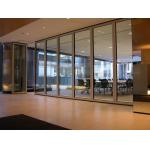
|
Tempered and Stable Glass Sliding Partition Wall 65 mm Thickness |
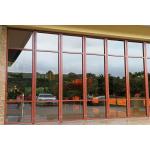
|
Interior Soundproofing Clear Unbreakable Tempered Toughened Laminated Glass Wall |
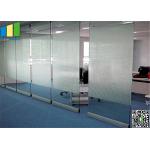
|
Meeting Room Sliding Glass Partitions Walls |
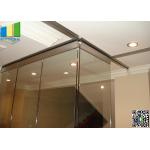
|
Folding Interior Demountable Glass Door Partition |
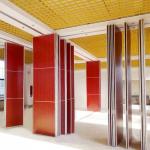
|
Custom Perforated Aluminum Frame Moving Banquet Hall Office Sound Proof Acoustic Partitions Walls |

