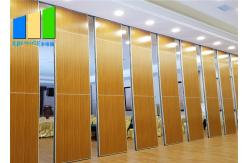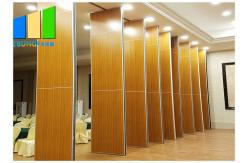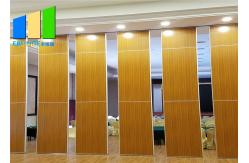Office Division Sliding Foldable Conference Room Sound Proof Partitions
|
|
Office Division Sliding Foldable Conference Room Sound Proof Partition
How to improve the sound insulation for the sound proof partition?
There are some factors which can improve the sound insulation effect, such as horizontal sound insulation, wall corner sound insulation, vertical sound insulation, skeleton sound insulation, material sound insulation, operation noise insulation, we can study how to improve the sound insulation effect from these technical aspects.
The conference room sound proof partitions mainly relies on the principle of horizontal sound insulation to achieve sound insulation. It uses the internal jack structure and the upper and lower two layers of sound insulation rubber strips as the sound insulation method. The two layers of rubber strips are tightly attached to the hanging rail of the ceiling and the floor to prevent the spread of sound source, and isolate the noise from the unified horizontal plane. As for the corner sound insulation, it is a special rubber wall component transformed by some special production processes to deal with the sealing problem of the wall corner gap. Generally, dealing with the sound insulation effect of the wall corner may involve technical problems. To solve the problem of sound information leakage from the root, we have achieved our own superior stability and sound insulation.
The combination of glass wool and decorative materials surface with sound insulation effect can greatly improve the sound insulation coefficient of partition. Solve the noise of the operation part: the upper partition page has a twist hand hole and a special manual control torsion handle, which can freely control the sound bead and the retractable bead, and the diamond bayonet connection of the inner crank involves the realization of flexible extensibility and easy crank sliding. The noise generated during the operation of movable partition is greatly reduced.
Technical Information
Sound proof partition features
The conference room sound proof partitions are supported from the ceiling track, so there is no floor track to get in the way, no tripping hazard, and no gap to collect debris. When an acoustic bottom seal is required, the seal is activated from within the operable panel.
Aesthetics is vital and we offer a wide range of surface and construction options for conference room sound proof partition to meet any project design and functional standards. Surface treatment options include vinyl, fabric, carpet, veneer, high pressure laminates, frescoes and other custom surfaces – MDF finish can allow customers do surface treatment on site.
The conference room sound proof partition is made of aluminum frame with excellent durability and rigidity in a wide range of challenging applications. From 2m to 15m high, 4 different thickness of aluminum frames to make sure the durable, safety and reliable operation.
Melamine laminates provide innovative, durable, high-quality finish for your conference room sound proof partition. With more than 200 complete options, including wood grain, pure color, etc. You will surely find the perfect look for your sound proof partitions. |
||||||||||||||||||||||||||||||||||||||||||||||||||||||||||||||||||||||||
| Product Tags: 6000mm Height Sound Proof Partitions ISO 9001 Sound Proof Partitions | ||||||||||||||||||||||||||||||||||||||||||||||||||||||||||||||||||||||||
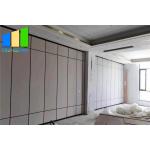
|
65MM Thick Soundproof Meeting Room Partitions Acoustic Movable Wall |
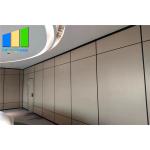
|
Aluminum Alloy Folding Soundproof Office Partitions For Meeting Room |
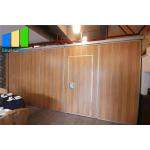
|
Restaurant Room Wood Temporary Sound Proof Partitions Wall For Five Star Hotel |
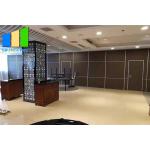
|
Interior Wood Movable Sound Proof Partitions Wall Folding Sliding Door System |
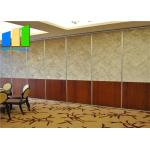
|
Contemporary Aluminum Frame Restaurant Sound Proof Partitions For Ballroom |
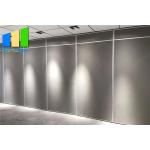
|
Easy Operated Soundproof Partition Wall Temporary Wall Divider For Office |

