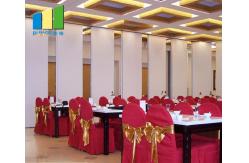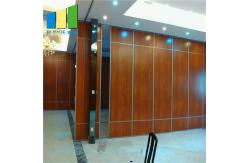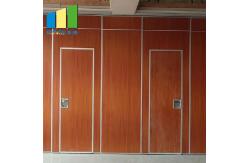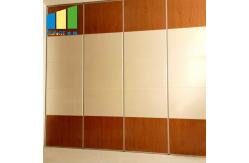Plywood Sound Proof Partitions Movable Partition Room Divider
|
|
Plywood Sound Proof Partitions movable partition room divider Description: Our movable and operable partition system accessories are custom
for each client and project,and they are also made of superior
material.Track system for right-angled configurations with cross-
roller carriers for element weights up to 500 kg. Support rollers
in the junctions guarantee easy operation when sliding the elements
across intersections . Technical parameters:
Structure: The operable wall structure is composed of aluminum profiles, sheets of treated particleboard or MDF and insulation. The combined structure forms a panel that has a total thickness of 85mm and depending on the insulation material ensures a soundproof resistance of 40-49 dB (decibels).
When the operable folding wall system is supported at the ceiling it runs along an adjustable aluminum upper track that is equipped with bearings inside of carriages. This enables the walls height to be adjusted by 15 mm. The carriages are installed on every second wall panel and are located at the center of the panel. Because the wall hangs from the ceiling, it is important for the installation of the wall that the wall is attached to something solid (i.e. concrete ceiling, steel structure, wood beam etc).
In the case that the folding wall is supported by the ground, an aluminum track is installed on the floor where the carriages move the wall and at the top there is a guiding track. The height is also adjustable by 15 mm. At the end of the wall, a jamb profile is installed to close the last panel and which is also used as a door. This, together with the jamb is installed to start the wall and allows for the walls width to be adjusted 20 mm. Feature: Individual panels that can be stored away for Maximum space usage.
Advantage:
Maximize Your Space. Quick to install and easy to operate, moveable walls partition are popular and functional. They maximize space and versatility in the workplace and provide powerful acoustic and fire performance, whilst seamlessly blending into your interior design thanks to a huge variety of possible finishes. |
||||||||||||||||||||||||||||||||||||||||||||||||||||||||||||||||||||||||
| Product Tags: sounproof folding partition movable soundproof partition | ||||||||||||||||||||||||||||||||||||||||||||||||||||||||||||||||||||||||
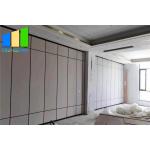
|
65MM Thick Soundproof Meeting Room Partitions Acoustic Movable Wall |
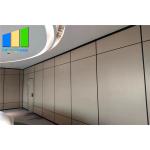
|
Aluminum Alloy Folding Soundproof Office Partitions For Meeting Room |
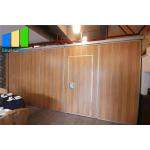
|
Restaurant Room Wood Temporary Sound Proof Partitions Wall For Five Star Hotel |
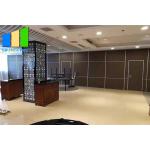
|
Interior Wood Movable Sound Proof Partitions Wall Folding Sliding Door System |
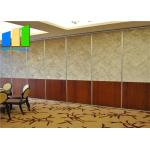
|
Contemporary Aluminum Frame Restaurant Sound Proof Partitions For Ballroom |
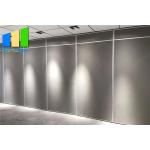
|
Easy Operated Soundproof Partition Wall Temporary Wall Divider For Office |

