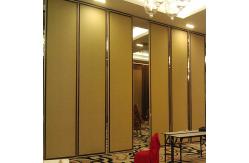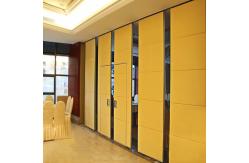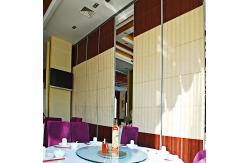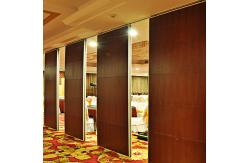Operable Partitions Soundproof Movable Partition Wall For Banquet Hall
|
|
Operable Partitions Soundproof Movable Partition Wall For Banquet Hall
Product Description
The BUNGE Movable Partition Wall is aluminum-framed operable partition is the most versatile operable wall constructed today. Partitions are a series of flat panels, up to 1200mm(47") wide. They have a wide array of features and options to meet most design and budget requirements. Models are acoustically rated, available in 65mm(2.6") ,85mm(3.4")or 100mm(4") thick models, and in single, pair hinged configurations. The BUNGE Partition Wall is a top quality movable wall system that allows you to optimize the use of available space with speed and ease.
Features & Benefits 1, movable partition is a modern and advanced architectural decoration style, can quickly separate the space, easy to use, and has a sound insulation, insulation and fire protection function. 2, movable partition has a high-strength steel skeleton, soundproof cotton and decorative panels, flat surface, strong collision resistance. 3, the ground does not lay the track, just hang the rails on the ceiling, does not affect the overall coherence of the space, 4, up-and-down and horizontal rubber soundproof seal enhance the sound insulation performance of the wall board. 5, according to the need to move the partition can be installed single door and double door to facilitate access. 6, movable partition surface can be combined with a variety of finishes to achieve different styles of decorative effect.
About the type of movable partition wall We have 4 types of movable wall , 65type , 85type , 100type and 125 ultra-high type . You can choose the right movable wall upon the Height and Soundproof requirement as following,
65 type— Max height 4m, soundproof: 20dB to 32dB 85 type— Max height:5.5m,Soundproof:30dB to 38dB 100 type— Max height:7m,Soundproof: 35dB to 45dB 125 ultra-height — Max height:15m,Soundproof : 35dB to 45dB
About procurement procedure Firstly , send us the shop drawings(if the shop drawings is not available , you can tell us the height from false ceiling to finished floor and width from wall to wall) Secondly , we offer you the movable wall layout drawings for your confirmation Thirdly , we quote the movable wall in accordance with confirmed drawings.
What you should do on site? A beam(truss) should built on site for track installation. The min distance leaving for track installation from false ceiling to top ceiling is 180mm.
About payment T/T 30% as deposit, and 70% before delivery. We'll show you the photos of the products and packages before you pay the balance.
|
|||||||||||||||||||||||||||||
| Product Tags: movable walls on wheels acoustic movable walls |
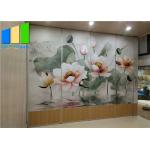
|
Temporary Office Division Conference Room Folding Movable Partition Walls |
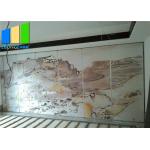
|
Office Fireproof Acoustic Folding Door Removable Wall Partitions Philippines |
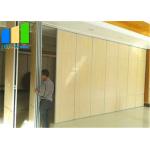
|
Convention Hall Foldable Partitions Acoustic Movable Walls Thailand |
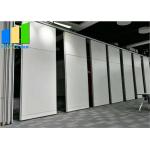
|
Office Room Division Convention Center Acoustic Movable Partition Walls Kenya |
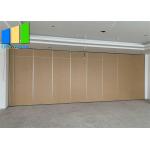
|
Church Acoustic Foldable Partition Soundproof Movable Partition Walls |
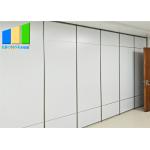
|
Soundproof Meeting Room Divider Folding Movable Office Partition Walls |

