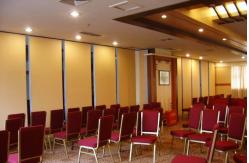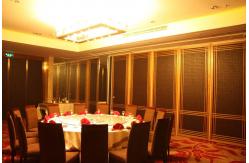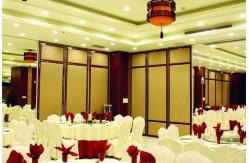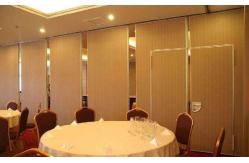Removable Wall Restaurant Movable Room Partition MDF Board + Aluminium Material
|
Aluminium Removable Wall Restaurant Movable Room Partition
Description:
Our movable and operable partition system accessories are custom for each client and project,and they are also made of superior material.Track system for right-angled configurations with cross- roller carriers for element weights up to 500 kg. Support rollers in the junctions guarantee easy operation when sliding the elements across intersections .
Technical information:
Feature:
Our movable partition utilises up to date materials and manufacturing methods and can attain much higher levels of sound attenuation than was previously achievable with a folding partition. The sliding wall is extremely easy to use and incorporates important features such as integral pass door and a flush appearance when closed.
It is available as a ceiling track hung system with our without floor location pins, or as a floor mounted system supported on an ultra low profile floor track that can be installed flush with the floor covering. The floor mounted system utilities a ceiling guide track that can accommodate an adjustment tolerance of 22.5 mm. both systems are aviable as center or end tracking.
The system has a unique closing device, which helps the operator achieve a flush wall in one easy movement before closing the end pass door panel. This is particularly convenient when using a ceiling hung partition without floor guides.
Operation:
When moving a wall panel there is a 22.5-25 mm gap between the top of the panel and the underside of the head track, there is a similar gap between the bottom of the panel and the floor.
Once a panel is positioned, acoustic integrity is maintained along the top and bottom of the panel by extending pressure seals.
The pressure seals are extended and retracted by a single 180°turn of a removable operating handle. Final closure of the wall is achieved by extending a telescopic sleeve on the last panel. This action simultaneously extends the top and bottom seals.
Installation details:
1. Before the renovation, the on-site measurement must be performed. According to the measurement data and the construction structure of the site, the design drawings shall be issued by the construction party, and the two parties shall confirm to enter the next step without any doubt.
2. Partition production is usually completed by a design company in its own factory. The installation engineering part is produced on site. Therefore, after confirming the design drawings, the requirements for glass thickness, materials, hardware accessories, and borders shall be analyzed and explained.
3. Pay attention to the strong and weak power engineering during construction, because he not only concerns the installation and wiring of the company's supporting facilities in the future, so he must find a professional qualified cabling company, and have professional and technical personnel to carefully measure the construction site, and then All the drawings on the drawings show the status of reserved switches, sockets, and the direction of various lines. |
||||||||||||||||||||||||||||||||||||
| Product Tags: movable walls on wheels acoustic movable walls | ||||||||||||||||||||||||||||||||||||
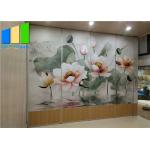
|
Temporary Office Division Conference Room Folding Movable Partition Walls |
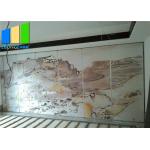
|
Office Fireproof Acoustic Folding Door Removable Wall Partitions Philippines |
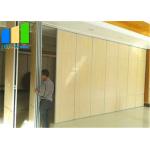
|
Convention Hall Foldable Partitions Acoustic Movable Walls Thailand |
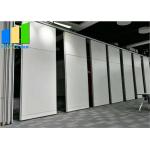
|
Office Room Division Convention Center Acoustic Movable Partition Walls Kenya |
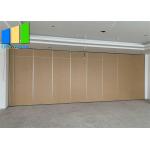
|
Church Acoustic Foldable Partition Soundproof Movable Partition Walls |
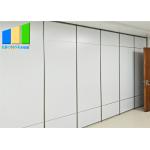
|
Soundproof Meeting Room Divider Folding Movable Office Partition Walls |

