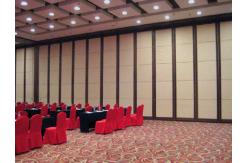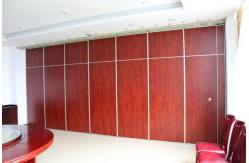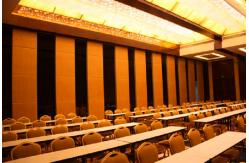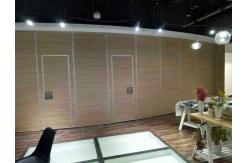Soundproof Operable Sliding Partition Walls For Office / Conference Room
|
|
Soundproof Operable Conference Room Sliding Partition Walls for Office
Description:
Sliding partition wall is a kind of movable walls that can divide a large space into a small space. It can serve as a multi-purpose room with multiple functions.Top hanging system without floor track. Also is seal and has good sound insulation.
Our factory can provide four series product let you have a choosing. Panel height is from finished floor to ceiling or beam. Panel width is from wall to wall.
The sliding partition walls have a very wide range of construction styles to minimize sound conversion or absorb sound, thus minimizing acoustic room reflections.
Our sliding partition wall is a movable soundproof room partition system which forms a removable wall. The sliding partition walls are often used to temporarily divide a big room into several small rooms. Unlike other room partition materials, our movable wall has excellent soundproofing performance and they are hanging on an overhead track system Features of Sliding Partition Walls
Mainly structure is generally composed of aluminium track, rollers, sealing strips, aluminium frames, reference surface materials, sound insulation materials, transmission rods, and sealant strips.
When moving a sliding parrtition wall panel there is a 22.5-25mm gap between the top of the panel and the underside of the head track, there is a similar gap between the bottom of the panel and the floor.
Once a sliding partition walls panel is positioned, acoustic integrity is maintained along the top and bottom of the panel by extending pressure seals.
The pressure seals are extended and retracted by a single 180°turn of a removable operating handle.Final closure of the wall is achieved by extending a telescopic sleeve on the last panel. This action simultaneously extends the top and bottom seals. Technical information:
Accessories of Sliding Partition Walls
Track: The sliding partition walls tracks are made from extruded 6063 - T5 anodized aluminium. The track housing shall utilize grooves and interlocking steel pins for positive alignment of adjacent track sections, and shall be reinforced overhead by drop rod brackets. Aluminum track housing shall include an integral nut slot to accept a hardened square nut for attaching each drop rod bracket to the top of the track.
Panels:The sliding partition walls panels will be made from 12mm MDF boards and shall be 100mm thick and 1230mm maximum width, made to the appropriate acoustic rating and structural backing and mounted in full perimeter extruded aluminium frames with interlocking corner construction .The panel faces shall be finished with selected material. |
||||||||||||||||||||||||||||||||||||||||||||||||||||||||||||
| Product Tags: acoustic sliding partition sound proof sliding partitions | ||||||||||||||||||||||||||||||||||||||||||||||||||||||||||||
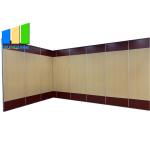
|
Acoustic Movable Office Partition Walls In Leather Surface For Hotel Hall |
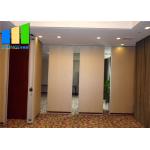
|
Laminate Veneer Sound Proof High Folding Partition Walls For Office Classroom |
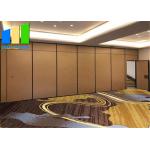
|
Office Acoustic Folding Door Removable Partition Walls For Meeting Room |
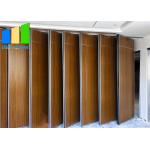
|
Conference Hall Acoustic Folding Room Partition Walls Commercial |
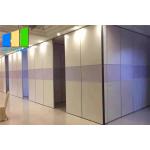
|
Removable Wooden Hanging Folding Partition Walls In Philippines |
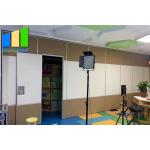
|
Commercial Sound Absorbing Folding Partition Door With Pass Door |

