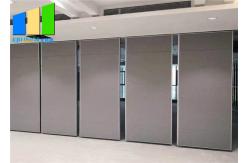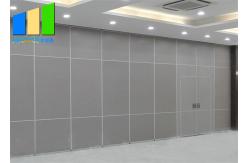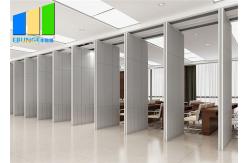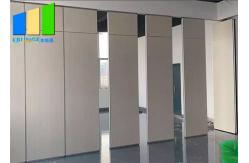Conference Room Movable Partition Sliding Soundproof Partition Wall
|
|
Conference Room Movable Partition Sliding Soundproof Partition Wall
How to install the sliding soundproof wall?
1. Observe the construction environment
Up to now, surveying the construction environment is the most important thing. The main purpose of surveying the construction environment is to determine whether the site has installation conditions, record the position of the beams and columns on the roof, the position of the air-conditioning piping system, etc. to customize the final construction plan. The most suitable time for construction is when the site has not undergone any renovations.
2. Measurement and positioning
According to the construction drawings, release the position control line of the hotel movable partition on the indoor ground, and lead the partition wall position line to the side wall and the ceiling. The installation position line of the fixing part should be ejected when the line is springed. The installation height of the track must be discussed with the construction team installing the ceiling, otherwise it will cause a lot of trouble.
3. Installation of steel structure and track fixings
The steel structure is a load-bearing structure connecting the roof and the track. The steel structure involves the safety of the movable partition system of the entire hotel, so it must not be taken lightly. Explode screws on the roof of the building according to the construction drawings, and then weld the angle irons to fix them. According to the design requirements, select the track fixtures. Before installing the track, it is necessary to consider the closing method of the wall, the ground and the ceiling and facilitate the installation of the movable partition wall. By calculating the weight of the movable partition of the hotel, determine the load borne by the track and the specifications and fixing methods of the embedded parts. The embedded parts of the track should be installed firmly, the track and the main structure should be fixed firmly, and all metal parts should be treated with rust prevention.
4. Installation track
⑴ Suspension type track: The suspension guide is fixed by installing pulleys on the top surface of the partition and connecting with the upper suspension track. The track and pulley should be selected according to the size of the load. The movable partition of the hotel, the track is fixed on the wooden or steel frame along the top with wood screws or butt screws. Heavy-duty movable partition wall, the track is fixed on the steel frame with butt screw or welding.
⑵Supporting track: The fixing method of the support guide is that the pulley is at the lower part of the sliding soundproof wall partition and forms the lower support point with the ground track. The track is fixed with expansion bolts or embedded parts of the track, and a guide rail is installed on the top wooden frame.
⑶ When installing the sliding soundproof wall track, the pulley or the reserved opening of the track should be installed in advance according to the specific situation of the track (usually on the side of the wall 1/2 partition)
5. Install the sliding soundproof wall
According to the installation method, accurately mark the pulley line on each panel, and then fix the fixing frame of the pulley on the upper or lower stile of the sliding soundproof wall partition with screws. Then put the panels into the track one by one, adjust each panel to be perpendicular to the ground, and push and pull to rotate flexibly, and finally connect and fix each fan. Normally, adjacent panels are connected by hinges.
6. Finish
Finishing according to design requirements. Generally, soft package, cold-mounted solid wood board, veneer panel, glass inlay, etc. are used. After finishing the finish, paint finishing or edge finishing should be carried out. The finishing construction shall be carried out in accordance with the requirements of the corresponding two standards.
Technical Information
Sliding Soundproof Wall Features
Extensive worldwide sales network that has proved that our soundproof wall partitions work well worldwide.
|
||||||||||||||||||||||||||||||||||||||||||||||||||||||||||||||||||||||||
| Product Tags: Sliding Soundproof Partition Wall Movable Soundproof Partition Wall 55dB Sliding Partition Walls | ||||||||||||||||||||||||||||||||||||||||||||||||||||||||||||||||||||||||
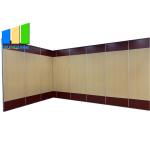
|
Acoustic Movable Office Partition Walls In Leather Surface For Hotel Hall |
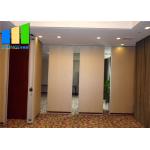
|
Laminate Veneer Sound Proof High Folding Partition Walls For Office Classroom |
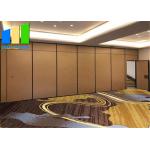
|
Office Acoustic Folding Door Removable Partition Walls For Meeting Room |
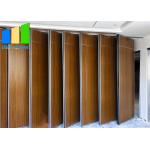
|
Conference Hall Acoustic Folding Room Partition Walls Commercial |
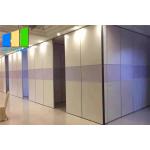
|
Removable Wooden Hanging Folding Partition Walls In Philippines |
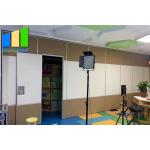
|
Commercial Sound Absorbing Folding Partition Door With Pass Door |

