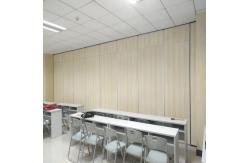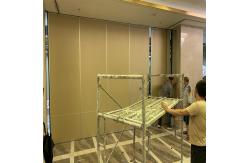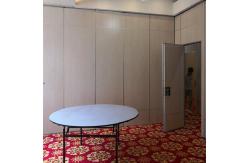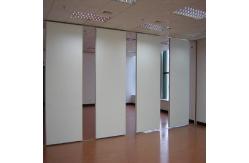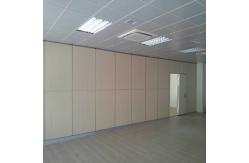Ballroom Acoustic Movable Walls System Folding Sliding Partition Walls For Banquet Hall
|
|
Ballroom Acoustic Movable Walls System Folding Sliding Partition Walls for Banquet Hall
Sliding partition walls details
The sliding partition walls structure is composed of aluminum profiles, sheets of treated particleboard or MDF and insulation. The combined structure forms a panel that has a total thickness of 65/85/100 mm and depending on the insulation material ensures a soundproof resistance of 32-53 dB (decibels).
When the sliding partition walls system is supported at the ceiling it runs along an adjustable aluminum upper track that is equipped with bearings inside of carriages. This enables the sliding partition walls height to be adjusted by 15 mm. The carriages are installed on every second wall panel and are located at the center of the panel. Because the wall hangs from the ceiling, it is important for the installation of the wall that the sliding partition wall is attached to something solid (i.e. concrete ceiling, steel structure, wood beam etc.).
In the case that the sliding partition wall is supported by the ground, an aluminum track is installed on the ceiling where the carriages move the wall and at the top there is a guiding track. The height is also adjustable by 15 mm.
Sliding partition walls advantages
Top hung system without the need for a floor track.
Technical information
|
||||||||||||||||||||||||||||||||||||
| Product Tags: sliding folding partition sound proof sliding partitions | ||||||||||||||||||||||||||||||||||||
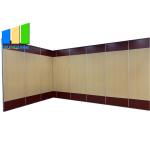
|
Acoustic Movable Office Partition Walls In Leather Surface For Hotel Hall |
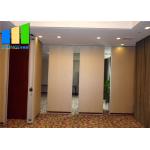
|
Laminate Veneer Sound Proof High Folding Partition Walls For Office Classroom |
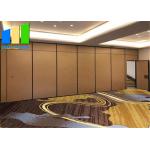
|
Office Acoustic Folding Door Removable Partition Walls For Meeting Room |
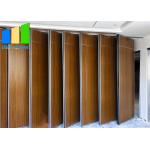
|
Conference Hall Acoustic Folding Room Partition Walls Commercial |
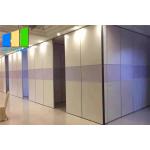
|
Removable Wooden Hanging Folding Partition Walls In Philippines |
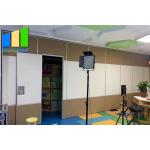
|
Commercial Sound Absorbing Folding Partition Door With Pass Door |

