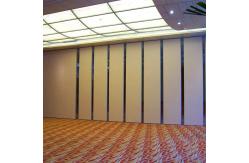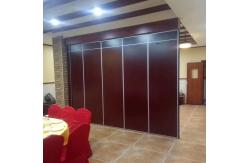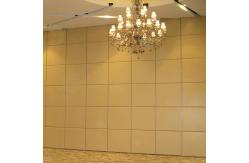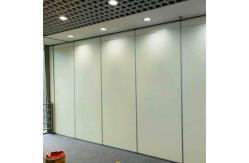Acoustical Folding Partition Walls For Auditorium / Exhibition Hall
|
|
Popular Retractable Acoustical Sound Insulation Operable Movable Wall Partition Panel For Banquet Hall
BUNGE partition wall description Sliding Partition Wall is aluminum framed wall, tongue-and-groove unitized wall panel system,used to cut the big space to small room for different function.Let us assist you get the best flexible solution for your place and turn the room you have into the space you love.Usually the sliding door is used in big area like multi-purpose hall,conference hall,stadium,exhibition hall and so on.
We offer: A full professional design service
Conference rooms
Features&Benefit Strong aluminium frame construction for demanding environments.
Specifications of partitions:
Installation:
Preparing
1) Constructing location : keep dry , the temperature should be higher than 10'C , the widest humidity range should confined to 40% - 60% after construction 24 hours before constructing , the location should reach the standards as above.
2) Acoustic panels : for the acoustic panels accommodated to the circumstance of constructing , please place the panels in the constructing location for 48 hours , check up the type , specification and amount of the panels before constructing .
3) Keels : fix the keels on the wall flatly according to the plan , the keels should be flat , slick , no rust , no metamorphosis ; the wall must be construct according to the standards , the keels suitable install with acoustic panels , leave smaller than 500mm space between each wooden keel ( smaller than 600mm of light steel keel ) , install the keels vertically with acoustic panels .
Fixing
1) Size of wall : all panels should be installed in accordance with the manufacturers recommendations .
2) Cutting : all necessary hardware and accessories for a complete job installation are to be furnished by the contractor .
3) Install the acoustic panels : the installation of acoustic panels should be carried out in a sequence from the left to the right , from upside to downside , the panels are cut to fit on site , traditional woodworking tools are suitable for cutting the panels , if panels are cut using a fine tooth table saw the panels should be cut face up to avoid scratching and at a much slower speed to avoid any tearout or chipping .
4) Fix on keel:
a) Wooden keel fixing using nails , staples or screws into prefixed timber battens on the walls via the tongue and groove joint .
b) Also can fixing by : Light Steel Keel ( size : 18 * 26 * 3000 mm , use clip ( size : 45 * 38 mm ) to fix. ( needs 2.1 m of keel and 17 clips per m2 )
|
|||||||||||||||||||||||||||||
| Product Tags: soundproof folding partition folding room partitions |
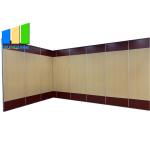
|
Acoustic Movable Office Partition Walls In Leather Surface For Hotel Hall |
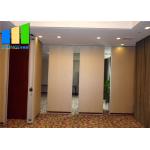
|
Laminate Veneer Sound Proof High Folding Partition Walls For Office Classroom |
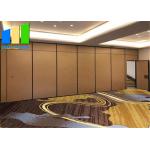
|
Office Acoustic Folding Door Removable Partition Walls For Meeting Room |
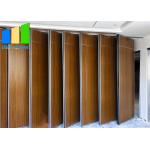
|
Conference Hall Acoustic Folding Room Partition Walls Commercial |
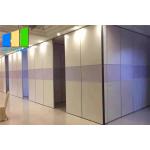
|
Removable Wooden Hanging Folding Partition Walls In Philippines |
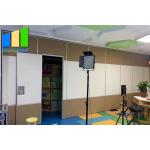
|
Commercial Sound Absorbing Folding Partition Door With Pass Door |

