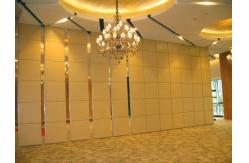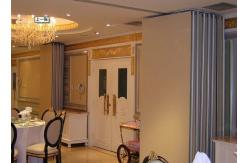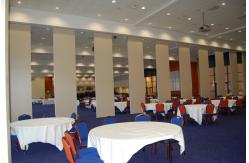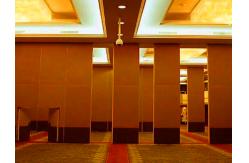65 MM Thickness Soundproof Operable Partition Walls For Restaurant
|
|
MDF Material 65 MM Thickness Soundproof Operable Partition Walls For Restaurant
Product Description
1.Track installation:Suspension fixed way is at the top of the partition board install the hanging wheel, and connected to the track suspension. The track and hanging wheel should be chosen according to the partition size and load weight. line wheel, fix the wheel with screws on the partition board top; Then the panel be put into track, let each panel in the perpendicular to the ground; Test and push-pull
flexible rotation, and finally to fixed connection. Then cleaning up the panel, complete the installation work
Advantages:
1. Without ground track: No need ground track, keep floor intact, Only need top hanger system.
2. Stable and safe: After with upper and lower telescopic pressure device, make the partition stable and secure and not easy to swing.
3. Sound insulation: the soundproof is good performance, the best sound insulation rate can reach 55db.
4. Energy-saving insulation: excellent thermal insulation properties, according to the different attendance rate, the large is divided into a small space to reduce air conditioning power consumption.
5. High-effcient fire prevetion: Use highly efficient fireproof material, good fireproof performance.
6. Elegant appearance: many seletion of surface decoration, can make a unified indoor decoration.
7. Retractable and flexible: partition panel can easy to control, only one person can finish the whole process of fix up partition.
8. Easy storage: When not need the partitions, panels can beHidden in a dedicated srorage cabinet, does not affect the overallappearance.
9. Wide spread use: Very widely use, suitable to Conference room, Exhibition hall, Restaurant, High purity plant, Office and similar facilities.
About product warranty
About the soundproof quality From 30 dB to 45 dB, depends of which type and what partition surface finished you need. Contact us and we will provide professional suggestions.
Our easy lock-up set. Retractable pressure seals on top and bottom are extended and retracted by a single 180°turn removable operating handle. Retractable Pressure Seals.Once the panel is positioned, they are sealed in place with retractable pressure seals Telescopic sleeve panel.Final closure of the wall is achieved by extending a telescopic sleeve on the last panel. The sweep strip simultaneously extends the top and bottom. The rubber sealing strip on the side edge of telescopic panelcan seal the wall tightly to reach acoustic integrity.
What you should do on site? A beam(truss) should built on site for track installation.The min distance leaving for track installation from false ceiling to top ceiling is 200mm. How to install? We will provide the installation manual and video guiding the installation job. We can also dispatch the installation engineer supervising the installation as request. What is lead time? The lead time is 7 days to 10 days. How to transport? Sea transport is a common mode of transportation. In an emergency, can be air freight.
|
||||||||||||||||||||||||||||||||||||||||||||
| Product Tags: sounproof folding partition movable soundproof partition | ||||||||||||||||||||||||||||||||||||||||||||
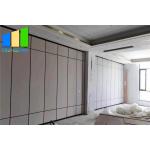
|
65MM Thick Soundproof Meeting Room Partitions Acoustic Movable Wall |
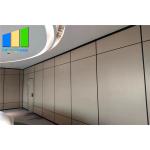
|
Aluminum Alloy Folding Soundproof Office Partitions For Meeting Room |
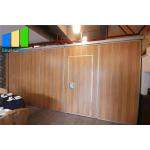
|
Restaurant Room Wood Temporary Sound Proof Partitions Wall For Five Star Hotel |
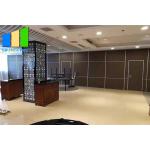
|
Interior Wood Movable Sound Proof Partitions Wall Folding Sliding Door System |
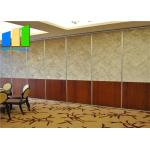
|
Contemporary Aluminum Frame Restaurant Sound Proof Partitions For Ballroom |
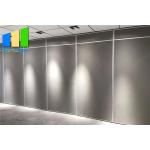
|
Easy Operated Soundproof Partition Wall Temporary Wall Divider For Office |

