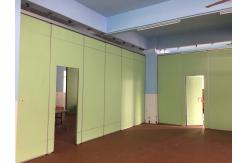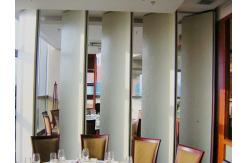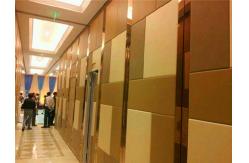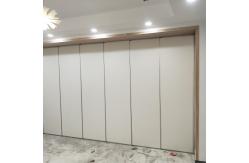Floor To Ceiling Office Sliding Partition Wall Removable Track And Wheels
|
Removable Track and Wheels Floor to Ceiling Office Sliding Partition WallDescription:
The sliding partition is a kind of operable wall that can divide a large space into a small space or a small space into a large space at any time according to needs and has a general wall function. It can serve as a multi-purpose room with multiple functions.
The sliding partition has the characteristics of easy installation, reliability, industrial production, fire prevention, and environmental protection. Technical information:
Feature:
Individual panels that can be stored away for Maximum space usage.
Application:
The use of space in hotels, offices, banquet halls, conference rooms, lecture rooms, and restaurants is very flexible. It can be a small room that is created in a large room, and can be combined into a large room without affecting the ground decoration. It does not affect the pattern, does not affect the business, and the use of time, flexible arrangements at any time you want the pattern, this is the activity of partition walls to all walks of life bring benefits.
Structure:
The sliding partition wall structure is composed of aluminum profiles, sheets of treated particleboard or MDF and insulation. The combined structure forms a panel that has a total thickness of 65/85/100 mm and depending on the insulation material ensures a soundproof resistance of 32-53 dB (decibels).
Operation:
When the operable folding wall system is supported at the ceiling it runs along an adjustable aluminum upper track that is equipped with bearings inside of carriages. This enables the walls height to be adjusted by 15 mm. The carriages are installed on every second wall panel and are located at the center of the panel. Because the wall hangs from the ceiling, it is important for the installation of the wall that the wall is attached to something solid (i.e. concrete ceiling, steel structure, wood beam etc.).
In the case that the folding wall is supported by the ground, an aluminum track is installed on the floor where the carriages move the wall and at the top there is a guiding track. The height is also adjustable by 15 mm.
At the end of the wall, a jamb profile is installed to close the last panel and which is also used as a door. This, together with the jamb is installed to start the wall and allows for the walls width to be adjusted 20 mm. |
||||||||||||||||||||||||||||||||||||
| Product Tags: sliding folding partition sound proof sliding partitions | ||||||||||||||||||||||||||||||||||||
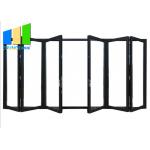
|
Thermal Break Double Glass Aluminium Folding Patio Glass Door For Meeting Room |
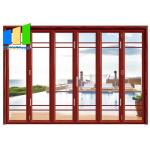
|
Exterior Patio Red Folding Glass Stack Bifold Door With Aluminum Frame |
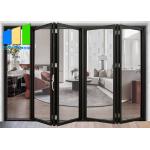
|
Aluminium Windproof Folding Glass Door For Apartment With Double Glazed Glass |
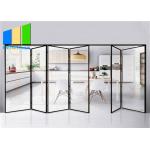
|
Double Glazed Tempered Glass Exterior Folding Patio Doors External Aluminium Frame |
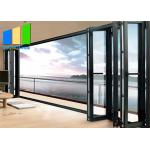
|
Aluminum Double Glass Soundproof Folding Door Exterior Accordion Door |
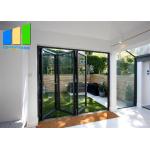
|
Customize Waterproof Aluminum Sliding Bi Folding Glass Patio Door For Exterior |

