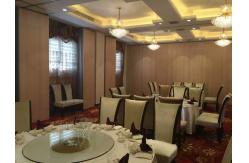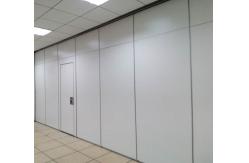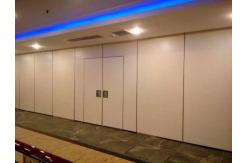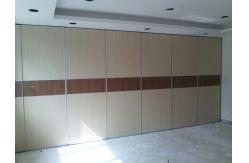Aluminium Profile Hanging Office Sliding Room Dividers / Movable Partition Walls
|
Office Sliding Room Dividers Movable Sound Proof Partition Wall
Technical information:
Specification:
Our operable or movable walls are the quality option for Maximilian the use of space within offices, educational establishments and hotels.
Using a system of individual interlocking panels that once in place give the same quality, aesthetics and sound reduction as a permanent partition wall they are the ideal solution for use in larger areas such as conference and meeting rooms where the space is used for a diverse range of activities.
Each panel within a movable wall system can be stored away completely when not in use to maximize the available floor space. Additionally there are numerous ways of stacking or configuring the individual acoustic wall panels to give full versatility on how the area is used.
Application:
Whilst widely used within hotel banqueting suites and conference centers with large muti-functional spaces they are also ideally suited for use within offices to give added flexibility to meeting, training and conference rooms.
Structure details:
The Steel panels are manufactured of acoustical substrate pressure laminated to both sides of steel framing members. The finish material can be wrapped around the vertical edges of the panel to create a seamless appearance between adjacent panels (standard) or the vertical edge can be completely encapsulated and protected by a decorative aluminum trim (optional). For added durability, an optional steel skin can be laminated on top of the substrate material.
The panels are available with standard acoustical substrate or optional steel skins for added durability. Standard brimless vertical astral provide a positive interlock with adjacent panels that prevent sound leaks while producing a minimal seamless appearance at the panel face.
Accessories:
Track: The tracks are made from extruded 6063 - T5 anodized aluminium. The track housing shall utilize grooves and interlocking steel pins for positive alignment of adjacent track sections, and shall be reinforced overhead by drop rod brackets. Aluminum track housing shall include an integral nut slot to accept a hardened square nut for attaching each drop rod bracket to the top of the track.
Operation:
Usually, the last side of each group of screens is a retractable screen. Push the screen to the position where it should be placed. Then move the handle up and down inside the side material groove to pop up and down the active seal. Show the position, and then put the handle in the operation hole on the surface of the expansion screen , and turn it counterclockwise until the side of the telescopic aluminum plate is pressed against the wall.
Push the door in the door to the position where it should be placed and the screen in front is tight. Insert the handle into the groove on the side of the screen , and pull the handle upwards to open the air-seal seal screen on the inside of the screen to fix the screen. Open the small door, insert the handle into the operation hole of the door leg on the other side of the screen, and pull the handle upwards to open the expansion screen on the other side of the screen to fix the screen. |
||||||||||||||||||||||||||||||||||||
| Product Tags: sounproof folding partition movable sound proof partitions | ||||||||||||||||||||||||||||||||||||
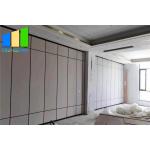
|
65MM Thick Soundproof Meeting Room Partitions Acoustic Movable Wall |
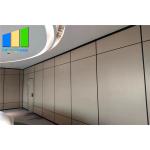
|
Aluminum Alloy Folding Soundproof Office Partitions For Meeting Room |
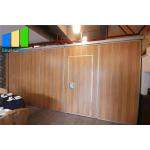
|
Restaurant Room Wood Temporary Sound Proof Partitions Wall For Five Star Hotel |
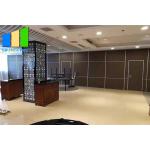
|
Interior Wood Movable Sound Proof Partitions Wall Folding Sliding Door System |
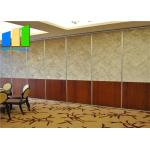
|
Contemporary Aluminum Frame Restaurant Sound Proof Partitions For Ballroom |
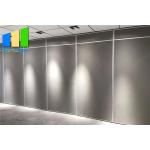
|
Easy Operated Soundproof Partition Wall Temporary Wall Divider For Office |

