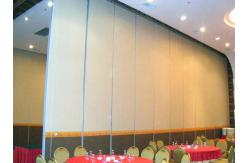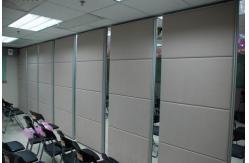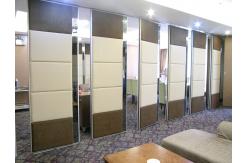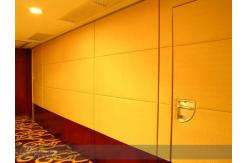Sliding Door Track Rollers Commercial Movable Partition Wall Acoustic Fabric Surface
|
Sliding Fabric Surface Commercial Movable Partition Wall
Description:
The movable partition is a modern new type of new building material that breaks the conventional division of indoor and outdoor spaces. The use of a wide range of activities cut off, giving people a lot of convenience in daily production and life. In the same way, this mobile partition application is another customer satisfaction in the hotel, which brings convenience to hotel owners. We are full of praise.
Hotel decoration, most will choose to move the hotel partition. When the hotel owner decorated the interior, he chose to move the partition. Can not be separated from the unique characteristics of mobile partition.
Technical information:
Feature:
1. The profiles of movable partition wall must be hard enough and have good horizon and practicality so that moving doors can seamlessly play a good sealing role and achieve real sound insulation.
Introduction:
The movable partition wall structure is composed of aluminum profiles, sheets of treated particleboard or MDF and insulation. The combined structure forms a panel that has a total thickness of 85mm and depending on the insulation material ensures a soundproof resistance of 40-49 dB (decibels).
When the operable folding wall system is supported at the ceiling it runs along an adjustable aluminum upper track that is equipped with bearings inside of carriages. This enables the walls height to be adjusted by 15 mm.
The carriages are installed on every second wall panel and are located at the center of the panel. Because the wall hangs from the ceiling, it is important for the installation of the wall that the wall is attached to something solid (i.e. concrete ceiling, steel structure, wood beam etc.).
In the case that the folding wall is supported by the ground, an aluminum track is installed on the floor where the carriages move the wall and at the top there is a guiding track. The height is also adjustable by 15 mm. At the end of the wall, a jamb profile is installed to close the last panel and which is also used as a door. This, together with the jamb is installed to start the wall and allows for the walls width to be adjusted 20 mm. |
||||||||||||||||||||||||||||||||||||
| Product Tags: movable partitions systems acoustic movable walls | ||||||||||||||||||||||||||||||||||||
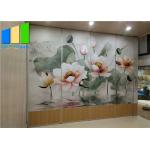
|
Temporary Office Division Conference Room Folding Movable Partition Walls |
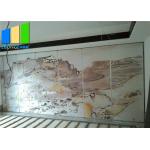
|
Office Fireproof Acoustic Folding Door Removable Wall Partitions Philippines |
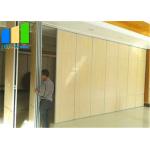
|
Convention Hall Foldable Partitions Acoustic Movable Walls Thailand |
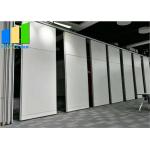
|
Office Room Division Convention Center Acoustic Movable Partition Walls Kenya |
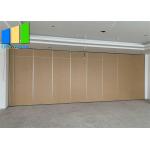
|
Church Acoustic Foldable Partition Soundproof Movable Partition Walls |
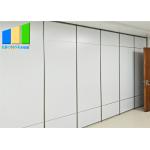
|
Soundproof Meeting Room Divider Folding Movable Office Partition Walls |

