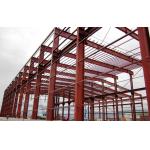Light Steel Frame Building System With Single Wall Claddying And Roof Sheeting
|
Detailed Product Description
|
Light Steel Frame Building System With Single Wall Claddying And Roof Sheeting
Single Roof Sheeting, type is 830#, Any color can be selected, Thickness can be from 0.3mm to 0.6mm. Lots of brands can be selected. It is easy to install with screw.
Following picture is fabricating in workshop, quick to produce, Fast delievery time and easy to loading and unloading.
|
||||||||||||||||||||||||||||||||||||||||||||||||
| Product Tags: rigid steel frame steel skeleton frame | ||||||||||||||||||||||||||||||||||||||||||||||||
Related Products

|
Q355B Prefabricated Light Steel Structure Frame H Section Beam |

|
Q355B Engineering Building Steel Frame By 40 HQ Container Loading |

|
OEM Recycling Steel Building Shed For Poultry House Garage |

|
Big Span Q235B Steel Warehouse Frame Sandwich Panel Roof |

|
GB Standard Metal Building Steel Frame For Dormitory Office |

|
C / Z Section Sandwich Panel Prefabricated Steel Frame Q355B Q235B |
Email to this supplier




